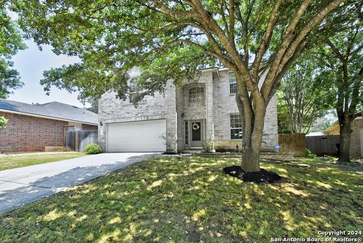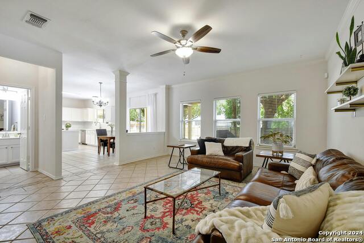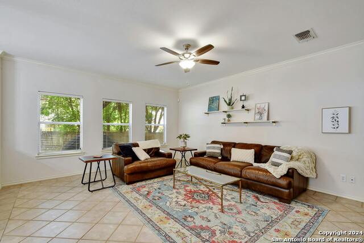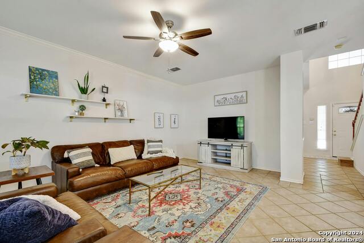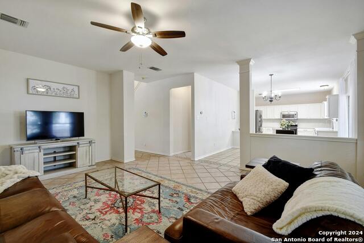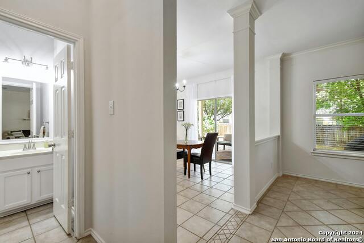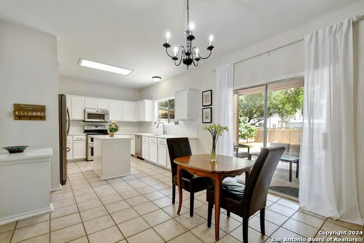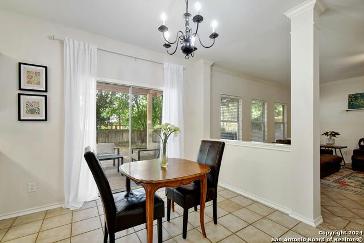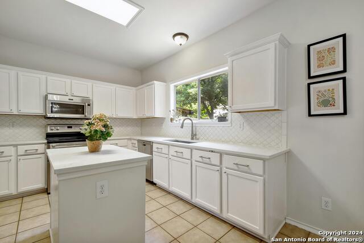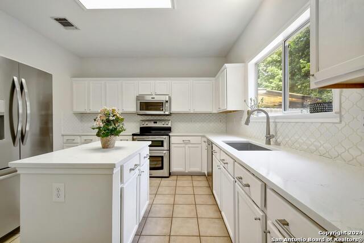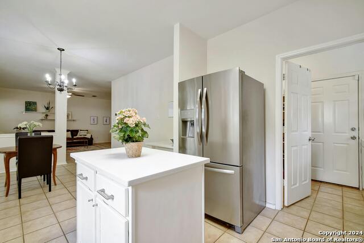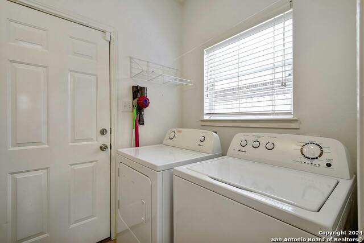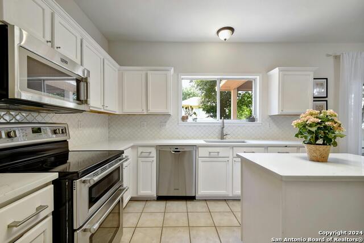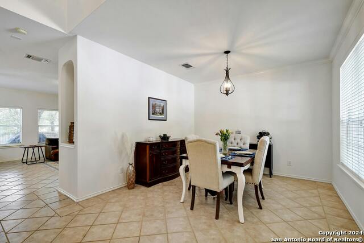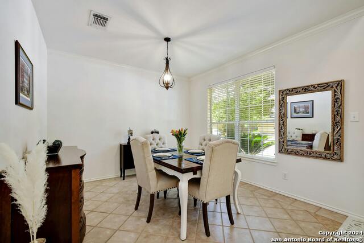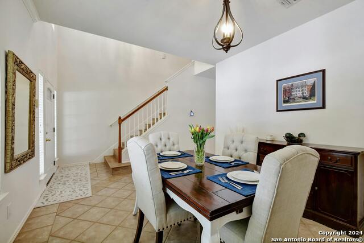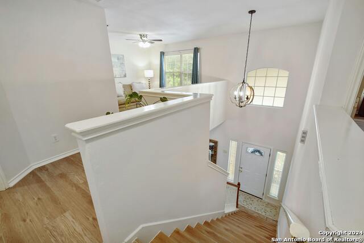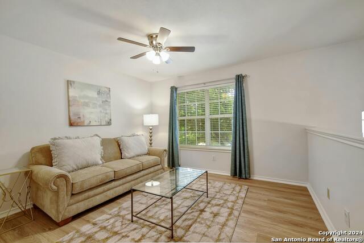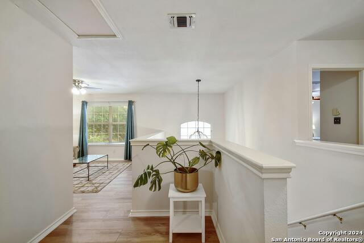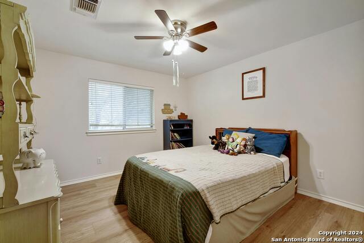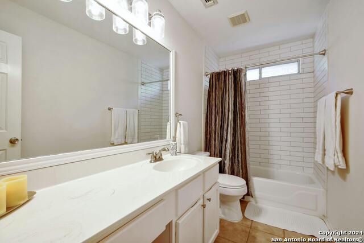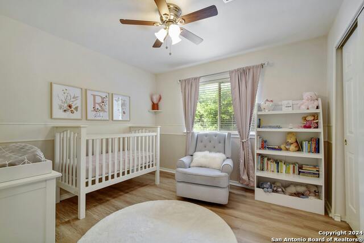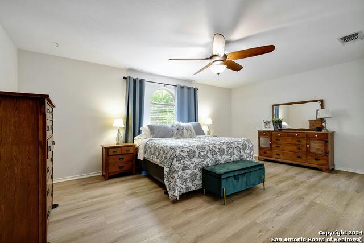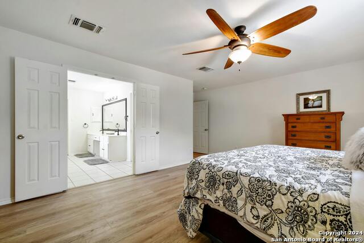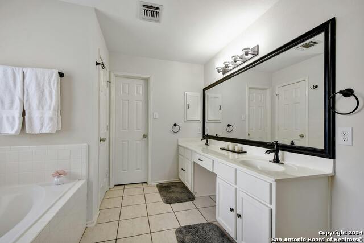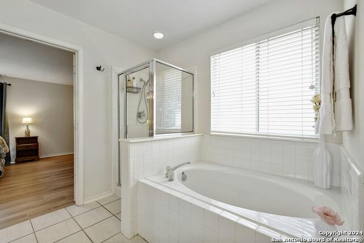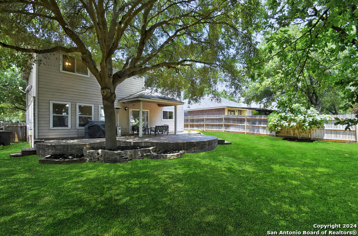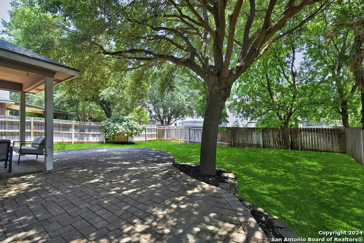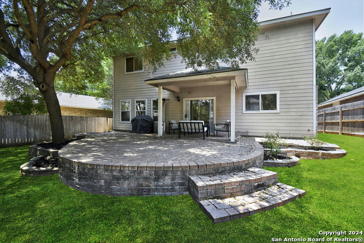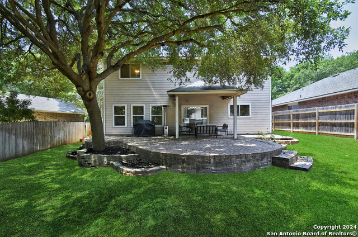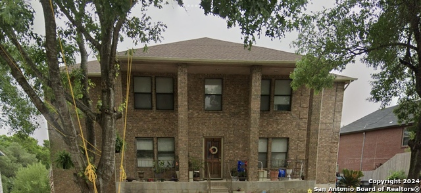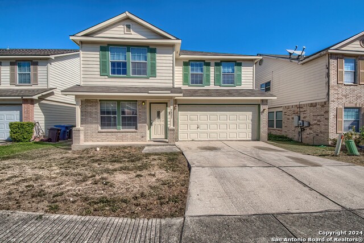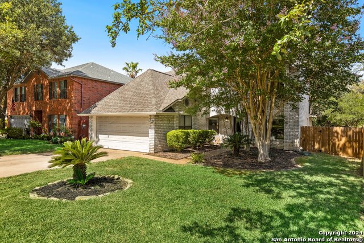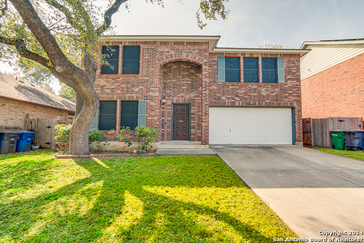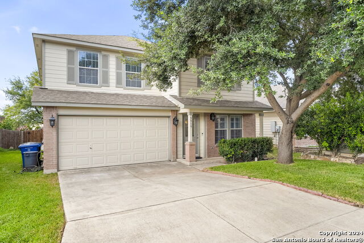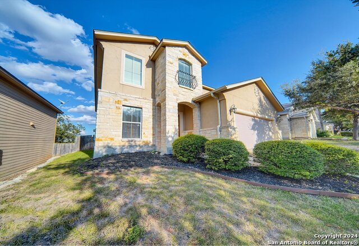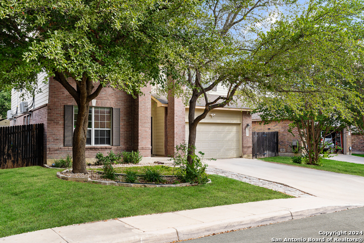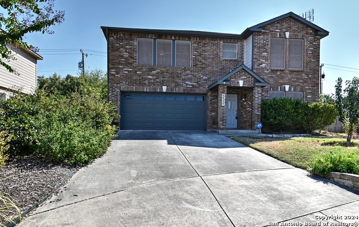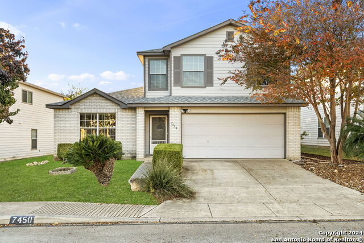12210 Stable Fork Dr, San Antonio, TX 78249
Property Photos
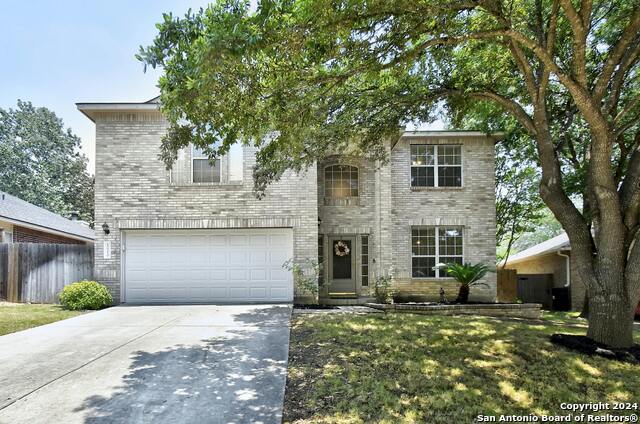
Would you like to sell your home before you purchase this one?
Priced at Only: $344,000
For more Information Call:
Address: 12210 Stable Fork Dr, San Antonio, TX 78249
Property Location and Similar Properties
- MLS#: 1778495 ( Single Residential )
- Street Address: 12210 Stable Fork Dr
- Viewed: 27
- Price: $344,000
- Price sqft: $147
- Waterfront: No
- Year Built: 1999
- Bldg sqft: 2345
- Bedrooms: 3
- Total Baths: 3
- Full Baths: 2
- 1/2 Baths: 1
- Garage / Parking Spaces: 2
- Days On Market: 200
- Additional Information
- County: BEXAR
- City: San Antonio
- Zipcode: 78249
- Subdivision: Oakmont Downs
- District: Northside
- Elementary School: Boone
- Middle School: Rawlinson
- High School: Clark
- Provided by: JB Goodwin, REALTORS
- Contact: Allison McCarroll
- (210) 744-4600

- DMCA Notice
-
DescriptionOPEN HOUSE 11/9 12PM 4PM!! FHA ASSUMABLE LOAN AVAILABLE WITH 3.25% INTEREST RATE!! Tastefully updated 3 bedroom, 2.5 bath located on a cul de sac in the Oakmont Downs subdivision. This adorable home features a formal dining room, spacious living room, breakfast area, and island kitchen on the first floor. The second story offers a loft area and 3 generous bedrooms. The primary bedroom has his and her walk in closets and an ensuite bath with a separate tub/shower and double vanity. Enjoy a spacious backyard with mature trees and a covered patio. Easy access to i10 and 1604. Short distance to medical center, UTSA, La Cantera, The Rim, Six Flags, and more!
Payment Calculator
- Principal & Interest -
- Property Tax $
- Home Insurance $
- HOA Fees $
- Monthly -
Features
Building and Construction
- Apprx Age: 25
- Builder Name: UNKOWN
- Construction: Pre-Owned
- Exterior Features: Brick, 3 Sides Masonry, Siding
- Floor: Ceramic Tile, Laminate
- Foundation: Slab
- Kitchen Length: 16
- Roof: Composition
- Source Sqft: Appsl Dist
Land Information
- Lot Description: Cul-de-Sac/Dead End, Mature Trees (ext feat)
- Lot Improvements: Street Paved, Curbs, Sidewalks
School Information
- Elementary School: Boone
- High School: Clark
- Middle School: Rawlinson
- School District: Northside
Garage and Parking
- Garage Parking: Two Car Garage
Eco-Communities
- Water/Sewer: Water System, Sewer System
Utilities
- Air Conditioning: One Central
- Fireplace: Not Applicable
- Heating Fuel: Electric
- Heating: Central, 1 Unit
- Window Coverings: All Remain
Amenities
- Neighborhood Amenities: Park/Playground
Finance and Tax Information
- Days On Market: 193
- Home Owners Association Fee: 250
- Home Owners Association Frequency: Semi-Annually
- Home Owners Association Mandatory: Mandatory
- Home Owners Association Name: OAKMONT DOWNS HOMEOWNERS ASSOCIATION
- Total Tax: 8428.79
Rental Information
- Currently Being Leased: No
Other Features
- Contract: Exclusive Right To Sell
- Instdir: Starting east of i10, head W on De Zavala, L on Stable Oak, R on Stable Downs, L on Stable Pass, L on Stable Trail, R on Stable Fork Dr.
- Interior Features: One Living Area, Separate Dining Room, Eat-In Kitchen, Two Eating Areas, Island Kitchen, Walk-In Pantry, Loft, Utility Room Inside, All Bedrooms Upstairs, Open Floor Plan, Laundry Lower Level, Walk in Closets
- Legal Desc Lot: 134
- Legal Description: NCB: 13533 BLK: 3 LOT: 134 (OAKMONT SUBD UT-2)
- Occupancy: Owner
- Ph To Show: 2102222227
- Possession: Closing/Funding
- Style: Two Story
- Views: 27
Owner Information
- Owner Lrealreb: No
Similar Properties
Nearby Subdivisions
Arbor Of Rivermist
Auburn Ridge
Babcock Place
Bentley Manor Cottage Estates
Cambridge
Carriage Hills
College Park
De Zavala Trails
Eagles Bluff
Hart Ranch
Heights Of Carriage
Hunters Chase
Hunters Glenn
Maverick Creek
Meadows Of Carriage Hills
Oakland Heights
Oakmont
Oakmont Downs
Oakridge Pointe
Ox Bow
Oxbow
Oxbow Ns
Parkwood
Presidio
Provincia Villas
Regency Meadow
Ridgehaven
River Mist U-1
Rivermist
Rose Hill
Shavano Oaks
Shavano Village
Steubing Farm-jv Bacon Pkwy
Tanglewood
The Landing At French Creek
The Park At University Hills
University Hills
University Oaks
University Village
Westfield
Woller Creek
Woodbridge
Woodridge
Woodridge Village
Woods Of Shavana
Woods Of Shavano
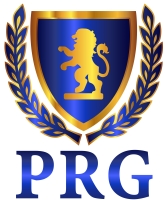
- Fred Santangelo
- Premier Realty Group
- Mobile: 210.710.1177
- Mobile: 210.710.1177
- Mobile: 210.710.1177
- fredsantangelo@gmail.com


