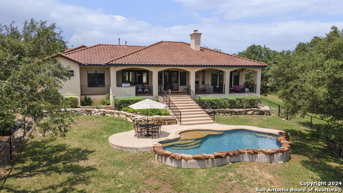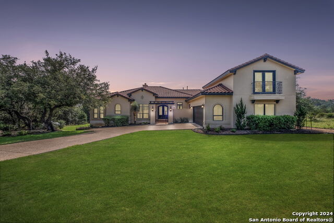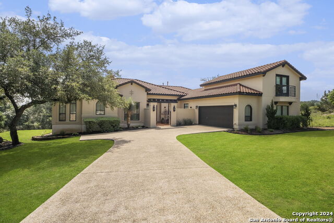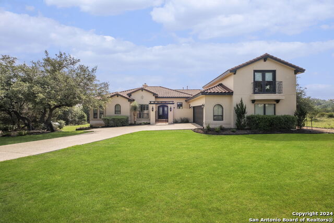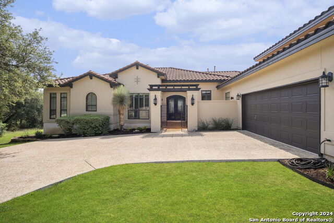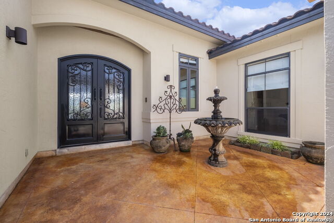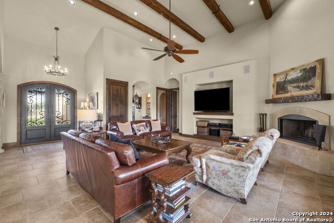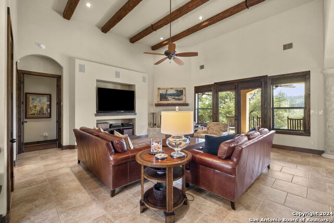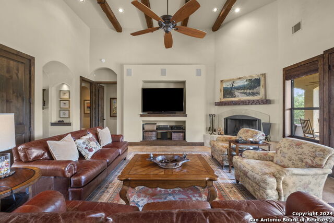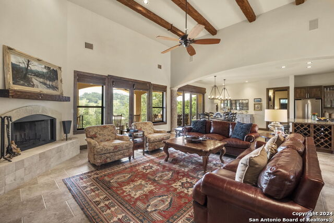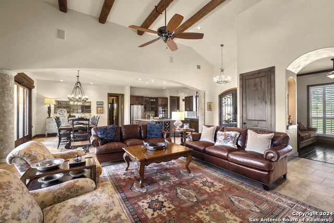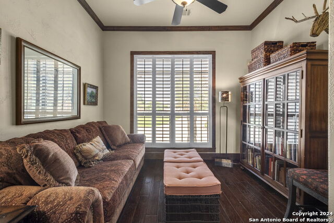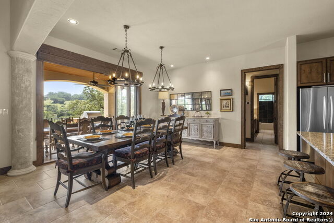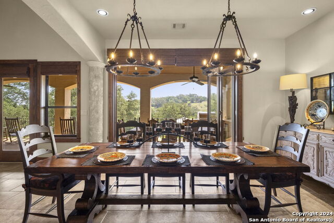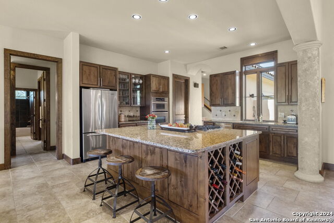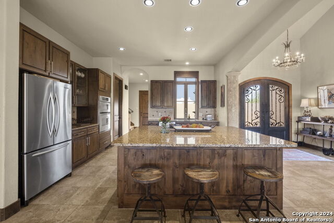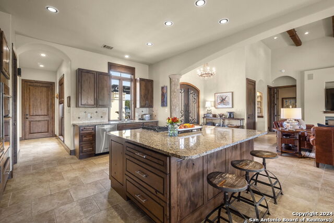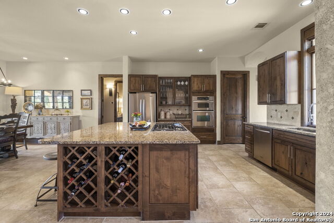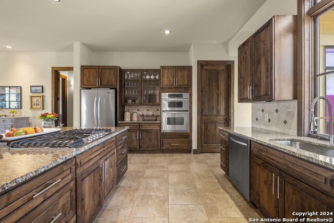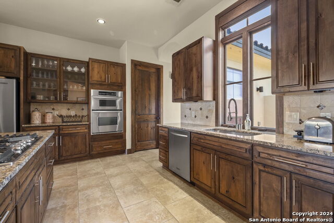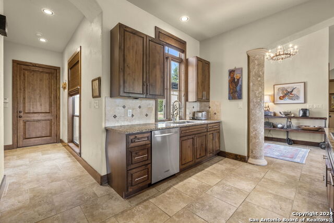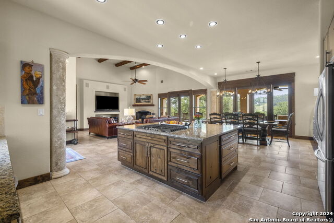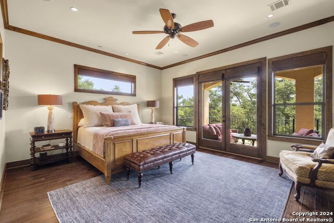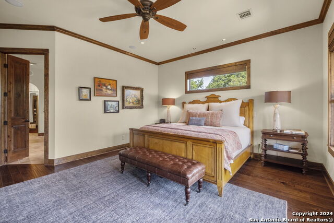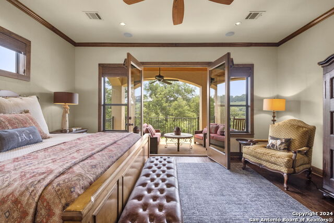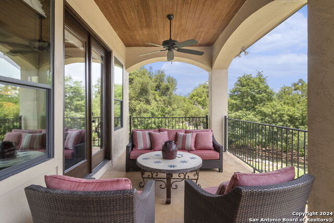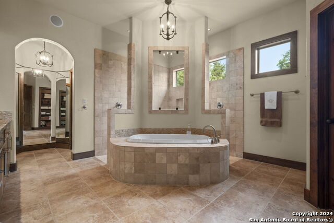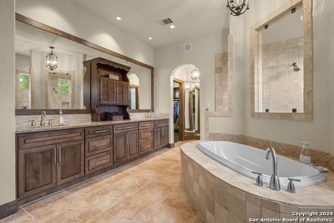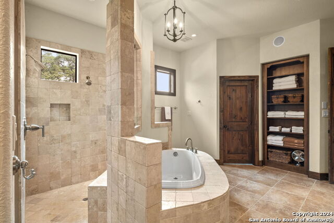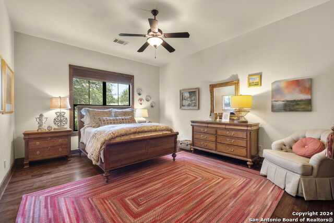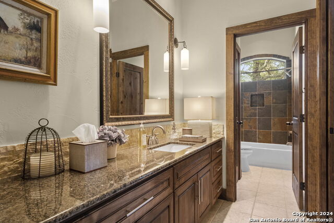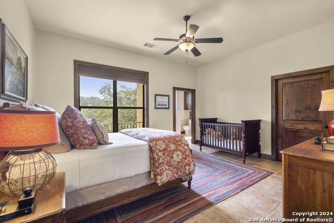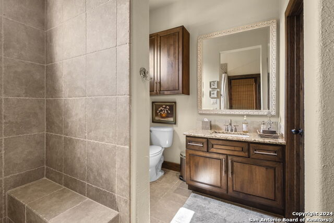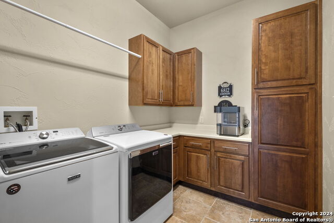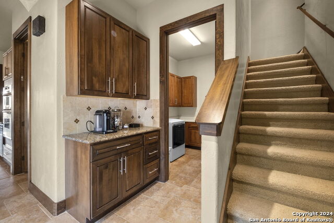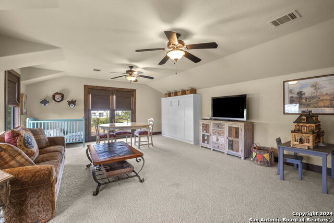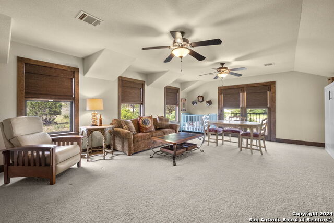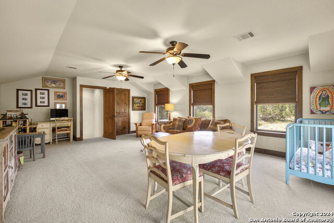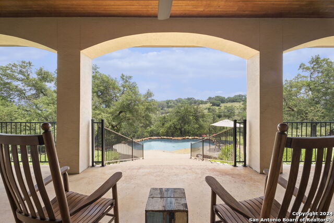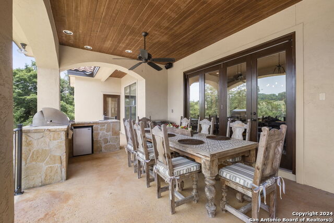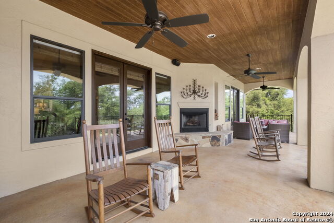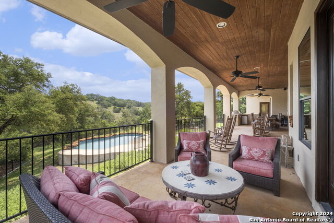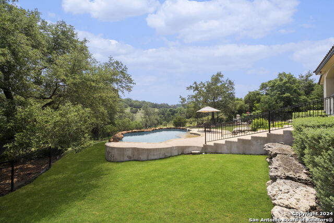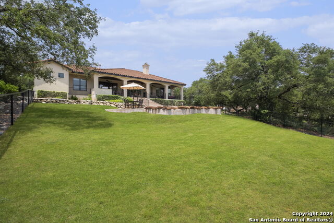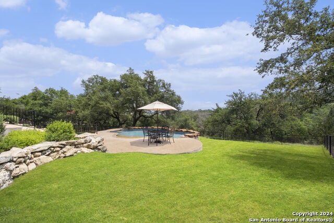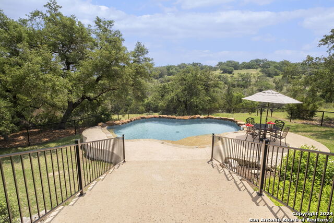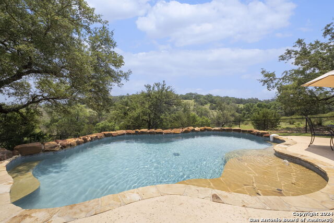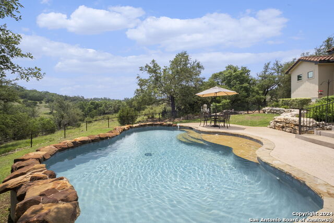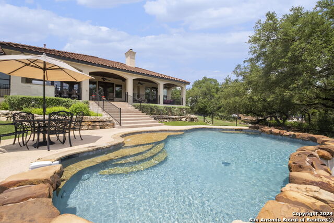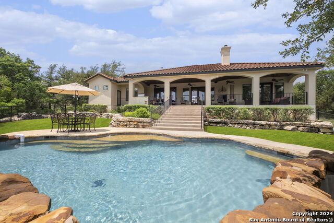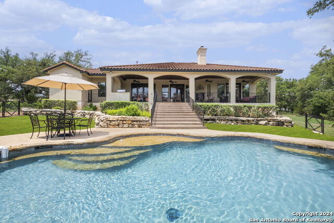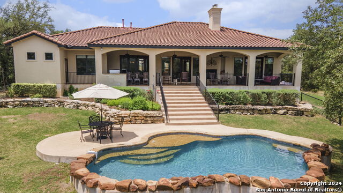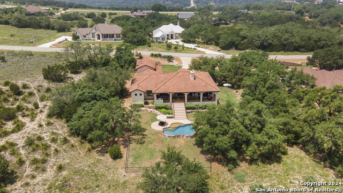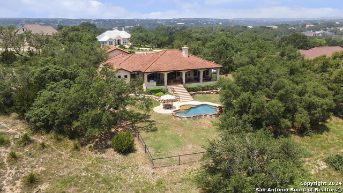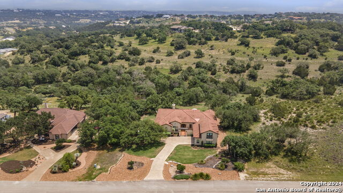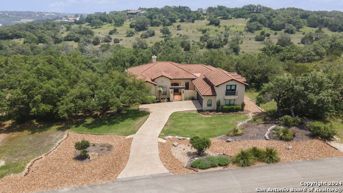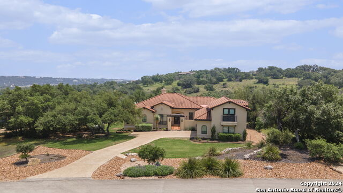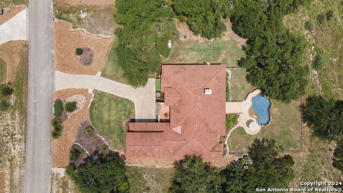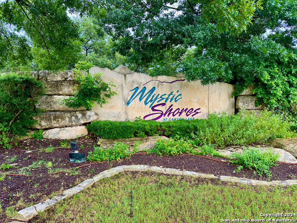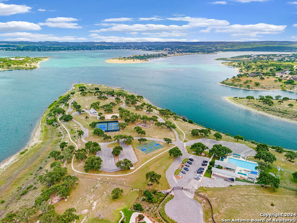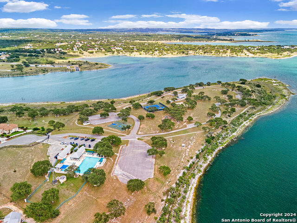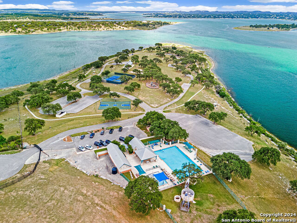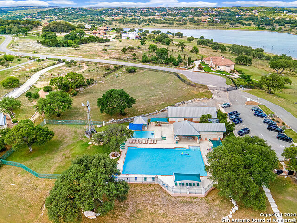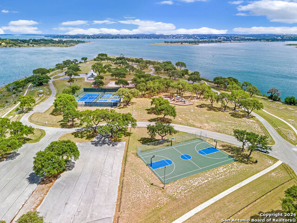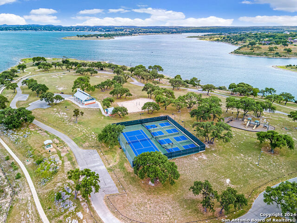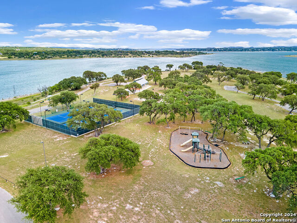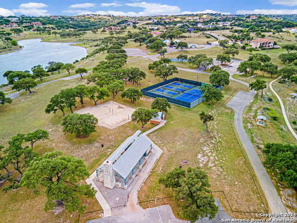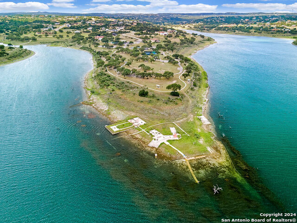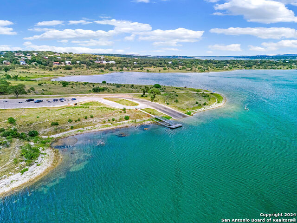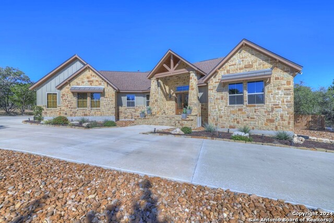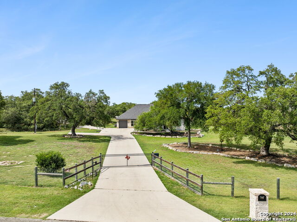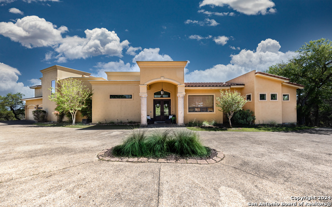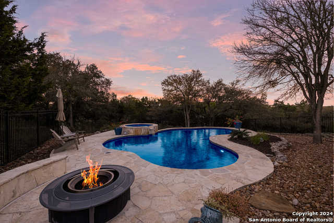154 Gadwall Way, Spring Branch, TX 78070
Property Photos
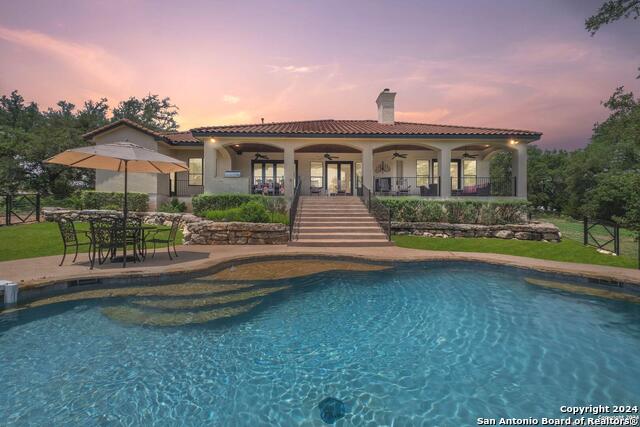
Would you like to sell your home before you purchase this one?
Priced at Only: $945,000
For more Information Call:
Address: 154 Gadwall Way, Spring Branch, TX 78070
Property Location and Similar Properties
- MLS#: 1775215 ( Single Residential )
- Street Address: 154 Gadwall Way
- Viewed: 19
- Price: $945,000
- Price sqft: $256
- Waterfront: No
- Year Built: 2006
- Bldg sqft: 3687
- Bedrooms: 3
- Total Baths: 4
- Full Baths: 3
- 1/2 Baths: 1
- Garage / Parking Spaces: 2
- Days On Market: 228
- Additional Information
- County: COMAL
- City: Spring Branch
- Zipcode: 78070
- Subdivision: Mystic Shores
- District: Comal
- Elementary School: Rebecca Creek
- Middle School: Mountain Valley
- High School: Canyon Lake
- Provided by: Keller Williams Heritage
- Contact: Kimberly Gray
- (830) 837-4002

- DMCA Notice
-
DescriptionWelcome to 154 Gadwall Way, a stunning Mediterranean style retreat nestled on over an acre in the Texas Hill Country. This exquisite 4 bedroom (3 downstairs plus 1 upstairs that can be used as a flex room), 3.5 bath home boasts over 3,500 square feet of luxurious living space. Upon entering, you're greeted by a charming courtyard with a tranquil water fountain and double glass doors adorned with intricate iron scroll work. The open concept design seamlessly connects the kitchen, living room, and dining area, featuring a cozy corner fireplace, built in entertainment center, soaring ceilings with wood beams, and a secluded study. The gourmet kitchen is a chef's delight with a gas stove top, built in oven and microwave, glass front cabinetry, a spacious center island with a breakfast bar, and built in wine storage. The dining room's bi folding glass doors extend the living space to a covered patio perfect for entertaining. The master suite offers a serene escape with French doors to the patio, a walk through double head shower, a soaking garden tub, a dressing area with a triple sided mirror and custom separate closets. Upstairs, the 4th bedroom or game room is a lovely hideaway retreat that has a private balcony. Outdoor living with panoramic views is unparalleled with an expansive covered patio featuring wood planked ceilings, recessed lighting, an outdoor kitchen, a fireplace, and multiple seating and dining areas. The inviting pool with a sunbathing shelf completes this Hill Country paradise in the Mystic Shores subdivision. The community amenities include lake access with boat ramps and lake side parks, 2 community pools, sports courts, community boat, and RV storage, as well as nature preserves with walking and biking trails. (Virtual tour is included.)
Payment Calculator
- Principal & Interest -
- Property Tax $
- Home Insurance $
- HOA Fees $
- Monthly -
Features
Building and Construction
- Apprx Age: 18
- Builder Name: Millenial
- Construction: Pre-Owned
- Exterior Features: 4 Sides Masonry, Stucco
- Floor: Carpeting, Ceramic Tile, Wood
- Foundation: Slab
- Kitchen Length: 16
- Roof: Tile
- Source Sqft: Appsl Dist
Land Information
- Lot Description: Cul-de-Sac/Dead End, County VIew, 1 - 2 Acres, Mature Trees (ext feat), Sloping, Level, Creek - Seasonal
- Lot Improvements: Street Paved
School Information
- Elementary School: Rebecca Creek
- High School: Canyon Lake
- Middle School: Mountain Valley
- School District: Comal
Garage and Parking
- Garage Parking: Two Car Garage, Attached, Side Entry
Eco-Communities
- Energy Efficiency: Programmable Thermostat, Double Pane Windows, Radiant Barrier, Ceiling Fans
- Water/Sewer: Water System, Septic, Aerobic Septic
Utilities
- Air Conditioning: Three+ Central
- Fireplace: Two, Living Room, Wood Burning, Gas Starter, Other
- Heating Fuel: Propane Owned
- Heating: Central, 3+ Units
- Window Coverings: All Remain
Amenities
- Neighborhood Amenities: Waterfront Access, Pool, Tennis, Clubhouse, Park/Playground, Jogging Trails, Sports Court, Bike Trails, BBQ/Grill, Basketball Court, Volleyball Court, Lake/River Park, Boat Ramp
Finance and Tax Information
- Days On Market: 150
- Home Owners Association Fee: 414
- Home Owners Association Frequency: Annually
- Home Owners Association Mandatory: Mandatory
- Home Owners Association Name: MYSTIC SHORES POA
- Total Tax: 10868.02
Rental Information
- Currently Being Leased: No
Other Features
- Block: N/A
- Contract: Exclusive Right To Sell
- Instdir: From Hwy 281, go east on FM 306. Right on Mystic Pkwy. Left on Gadwall Way. Property is on the right at the end of the cul-de-sac.
- Interior Features: One Living Area, Eat-In Kitchen, Island Kitchen, Study/Library, Game Room, Utility Room Inside, High Ceilings, High Speed Internet, Laundry Main Level, Walk in Closets, Attic - Partially Floored
- Legal Desc Lot: 1655
- Legal Description: MYSTIC SHORES 13, LOT 1655
- Miscellaneous: No City Tax
- Occupancy: Owner
- Ph To Show: 2102222227
- Possession: Closing/Funding
- Style: Two Story, Mediterranean
- Views: 19
Owner Information
- Owner Lrealreb: No
Similar Properties
Nearby Subdivisions
25.729 Acres Out Of H. Lussman
Cascada At Canyon Lake
Cascada Canyon Lake 1
Comal Hills
Creekwood Ranches
Cross Canyon Ranch 1
Cypress Cove
Cypress Cove 1
Cypress Cove 10
Cypress Cove 2
Cypress Cove 6
Cypress Cove Comal
Cypress Lake Gardens
Cypress Lake Grdns/western Ski
Cypress Sprgs The Guadalupe 1
Cypress Springs
Deer River
Deer River Ph 2
Guadalupe Hills
Guadalupe River Estates
Indian Hills
Indian Hills Est 2
Lake Of The Hills
Lake Of The Hills Estates
Lake Of The Hills West
Lantana Ridge
Leaning Oaks Ranch
Mystic Shores
Mystic Shores 11
Mystic Shores 16
Mystic Shores 18
Mystic Shores 3
Mystic Shores 8
N/a
Oakland Estates
Peninsula At Mystic Shores
Peninsula Mystic Shores 1
Peninsula Mystic Shores 2
Preserve At Singing Hills The
Rayner Ranch
Rebecca Creek Park
Rebecca Creek Park 1
River Crossing
River Crossing 4
Rivermont
Serenity Oaks
Singing Hills
Spring Branch Meadows
Springs @ Rebecca Crk
Springs Rebecca Creek 3a
Stallion Estates
Sun Valley
The Crossing At Spring Creek
The Peninsula On Lake Buchanan
The Preserve At Singing Hills
Twin Sister Estates
Twin Sisters Estates
Whispering Hills
Windmill Ranch
Woods At Spring Branch

- Fred Santangelo
- Premier Realty Group
- Mobile: 210.710.1177
- Mobile: 210.710.1177
- Mobile: 210.710.1177
- fredsantangelo@gmail.com


