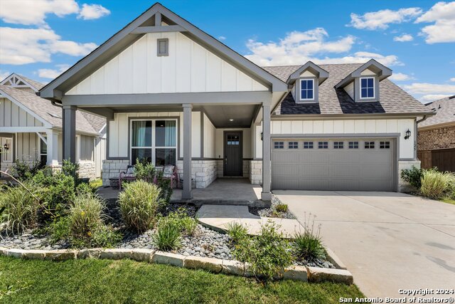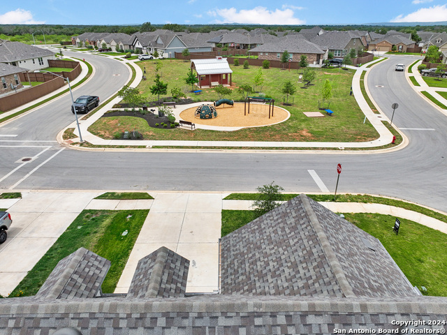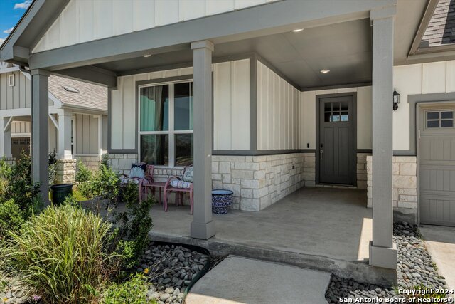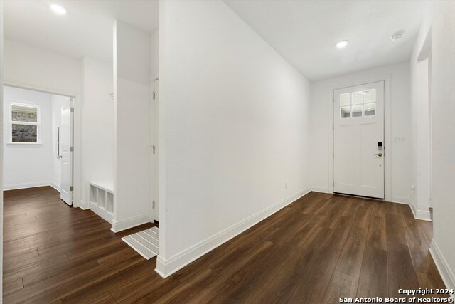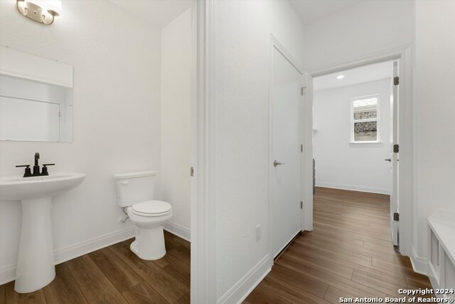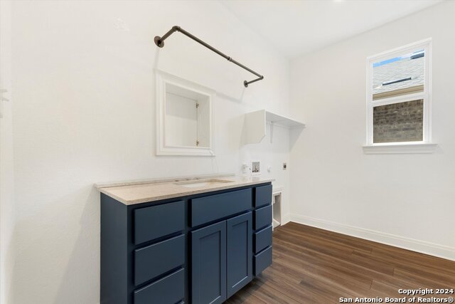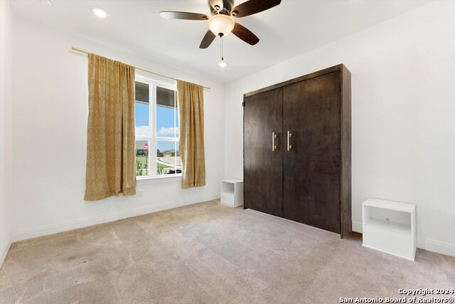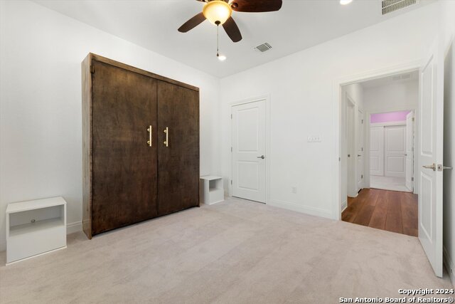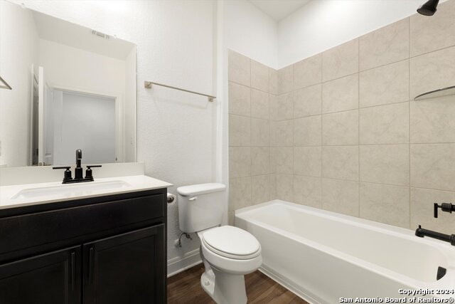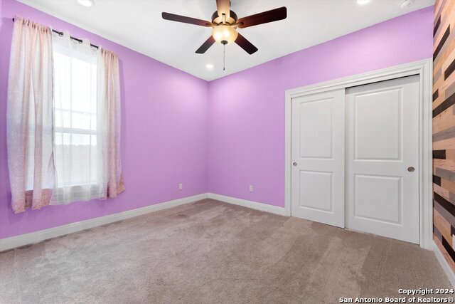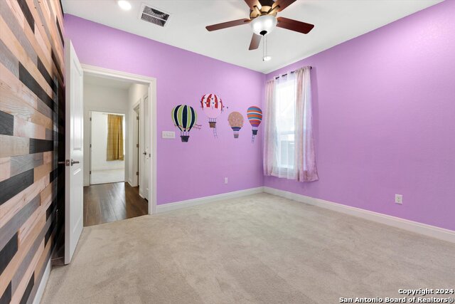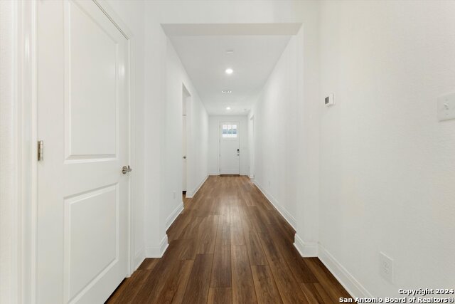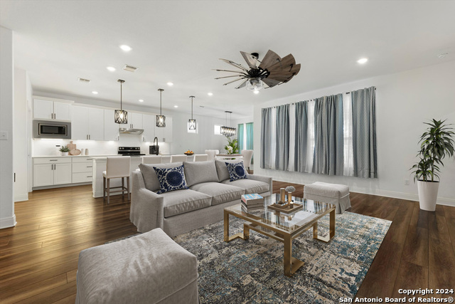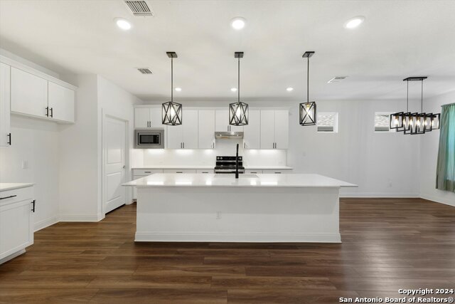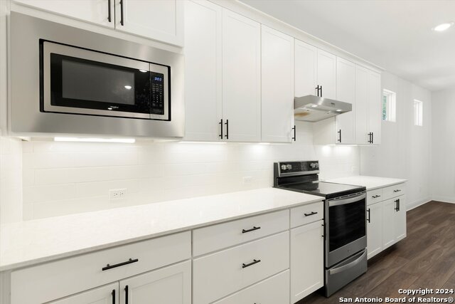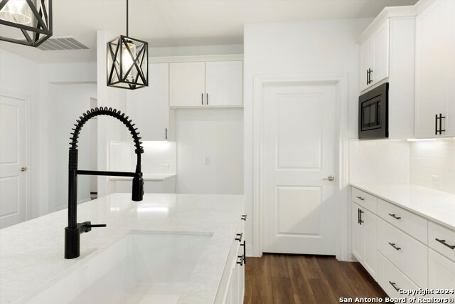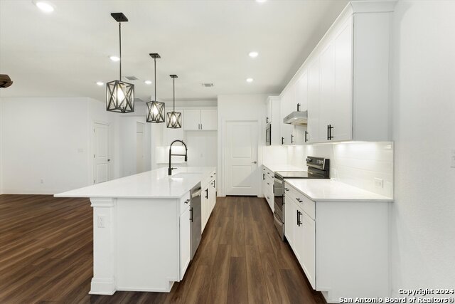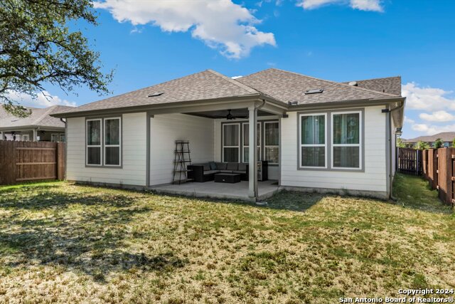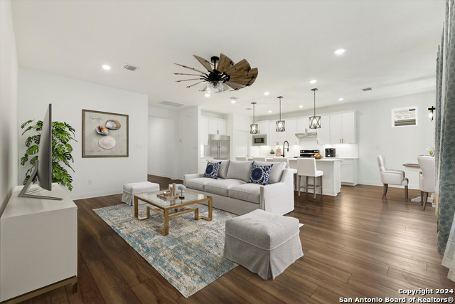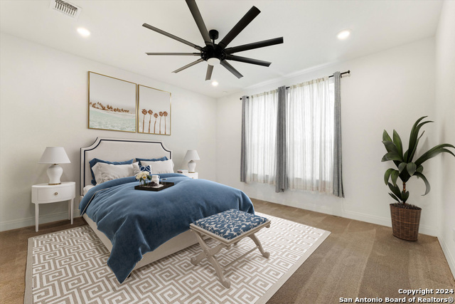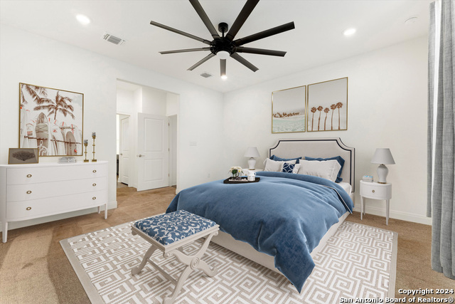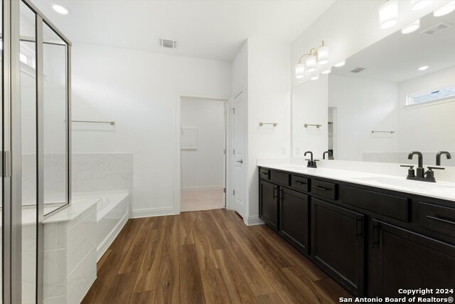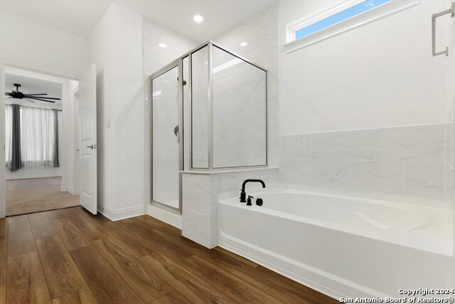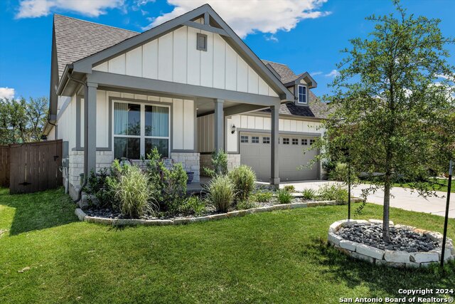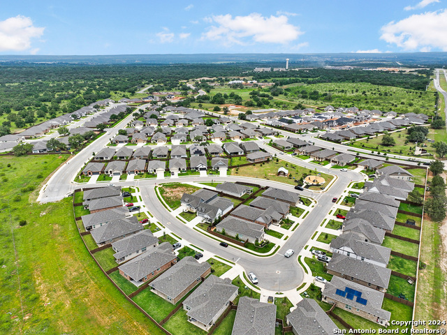125 Slenderleaf, Marble Falls, TX 78654
Property Photos
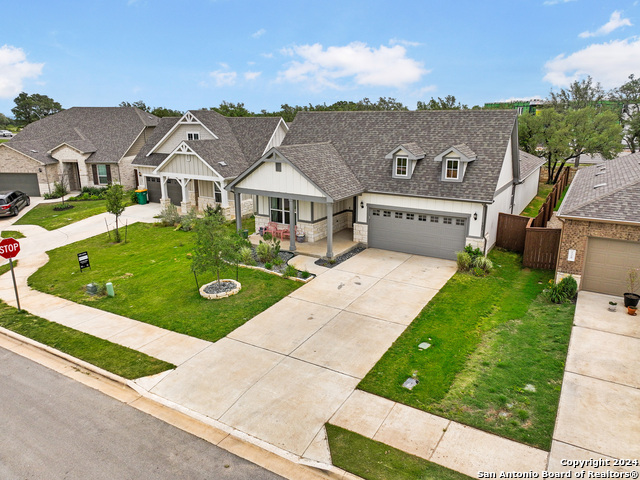
Would you like to sell your home before you purchase this one?
Priced at Only: $389,000
For more Information Call:
Address: 125 Slenderleaf, Marble Falls, TX 78654
Property Location and Similar Properties
- MLS#: 1772206 ( Single Residential )
- Street Address: 125 Slenderleaf
- Viewed: 8
- Price: $389,000
- Price sqft: $190
- Waterfront: No
- Year Built: 2021
- Bldg sqft: 2049
- Bedrooms: 3
- Total Baths: 3
- Full Baths: 2
- 1/2 Baths: 1
- Garage / Parking Spaces: 2
- Days On Market: 232
- Additional Information
- County: BURNET
- City: Marble Falls
- Zipcode: 78654
- District: Marble Falls Isd
- Elementary School: Spicewood Park
- Middle School: Marble Falls Mid
- High School: Marble Falls
- Provided by: Keller Williams Heritage
- Contact: Stephen Croan
- (830) 221-6969

- DMCA Notice
-
DescriptionExperience the lifestyle you've always dreamed of in this stunning home, located just minutes away from downtown Marble Falls! Love being at home but the kids want to play? No worries the community playground is right across the street, giving the family easy access to outdoor fun whenever they please. The welcoming covered front porch, adorned with flowerbeds and lush landscaping, invites you inside. As you step in, you're greeted by an open concept layout that seamlessly connects the bright, spacious living room to the gourmet kitchen. The kitchen boasts sparkling white quartz countertops and a stylish white subway tile backsplash. It's a chef's dream with luxurious features like soft close drawers, under cabinet lighting, and a large walk in pantry that keeps all your essentials within reach. Hosting guests is a breeze with the adjacent dining area, or you can enjoy al fresco dining on the back covered patio. Complete with a ceiling fan for a refreshing breeze, the patio overlooks a backyard shaded by mature trees. The owner's suite is a private haven with abundant space and expansive windows. Indulge in the spa like en suite, featuring a walk in shower and a soaker tub where you can unwind and relax after a long day. Come experience the good life in Marble Falls!
Payment Calculator
- Principal & Interest -
- Property Tax $
- Home Insurance $
- HOA Fees $
- Monthly -
Features
Building and Construction
- Builder Name: Uknown
- Construction: Pre-Owned
- Exterior Features: Stone/Rock, Cement Fiber, 1 Side Masonry
- Floor: Carpeting, Vinyl
- Foundation: Slab
- Kitchen Length: 16
- Roof: Composition
- Source Sqft: Appsl Dist
Land Information
- Lot Description: Mature Trees (ext feat), Level
- Lot Dimensions: 134 X 50
- Lot Improvements: Street Paved, Asphalt, City Street
School Information
- Elementary School: Spicewood Park
- High School: Marble Falls High
- Middle School: Marble Falls Mid
- School District: Marble Falls Isd
Garage and Parking
- Garage Parking: Two Car Garage, Attached
Eco-Communities
- Energy Efficiency: Double Pane Windows, Ceiling Fans
- Water/Sewer: Sewer System, City
Utilities
- Air Conditioning: One Central
- Fireplace: Not Applicable
- Heating Fuel: Electric
- Heating: Central, 1 Unit
- Utility Supplier Elec: PEC
- Utility Supplier Grbge: City
- Utility Supplier Sewer: City
- Utility Supplier Water: City
- Window Coverings: None Remain
Amenities
- Neighborhood Amenities: Park/Playground
Finance and Tax Information
- Days On Market: 220
- Home Faces: North, West
- Home Owners Association Fee: 210
- Home Owners Association Frequency: Quarterly
- Home Owners Association Mandatory: Mandatory
- Home Owners Association Name: GREGG RANCH HOA
- Total Tax: 7794.25
Other Features
- Accessibility: 2+ Access Exits, Int Door Opening 32"+, Doors-Swing-In, Doors w/Lever Handles, Level Lot, Level Drive, First Floor Bath, Full Bath/Bed on 1st Flr, First Floor Bedroom
- Contract: Exclusive Right To Sell
- Instdir: From Marble Falls, head south on US-281 for just over 6 miles and turn right into the Gregg Ranch Community, turn left at the 1st cross street onto jasmine Ln. and then left on Slenderleaf, after the curve the home will be on your left.
- Interior Features: One Living Area, Liv/Din Combo, Eat-In Kitchen, Island Kitchen, Breakfast Bar, Walk-In Pantry, Utility Room Inside, 1st Floor Lvl/No Steps, Open Floor Plan, Laundry Main Level, Laundry Room, Telephone, Walk in Closets
- Legal Description: S5051 GREGG RANCH AT MARBLE FALLS LOT 9, PHASE 1, BLK 1
- Miscellaneous: Virtual Tour, Cluster Mail Box
- Occupancy: Owner
- Ph To Show: 210-222-2227
- Possession: Closing/Funding
- Style: One Story, Traditional
Owner Information
- Owner Lrealreb: No
Nearby Subdivisions
A0316 Thomas G. Foster
A0602
Bowers Wm
Canyon Ridge Spgs
Castle Hills
Cavern Ranches
Chimney Cove Estates
Chimney Oaks At Lake Travis Se
Circle J Ranch Lakeside
English
Foxwood
Fullview
Greenbriar
Gregg Ranch
Gregg Ranchmarble Falls Ph 1
Highland Estates
Highland Haven
Hilltop
Hiridge Trails
Lacy Lans
Loma Vista
Marble Falls City
Meadowlakes
N/a
None
None.
Northwood Acres
Paradise Manor Sec 01
Paradise Manor Sec 04
Pecan Valley
Seasons At Gregg Ranch
Shady Acres
Sherwood Forest
Smithwick
Smithwick Mills Estate
Stone Mountain
Stonehenge West
Summit Spgs
Summit Springs
Summit Springs Ranch
Tanglewood
Thunder Rock
Thunder Rock Marble Falls
Thunder Rock Ph One
Timber Ridge
Tobyville Acres
Travis Oaks
Travis Oaks Sec 01
Wilderness Cove
Wildflower Village
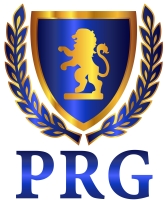
- Fred Santangelo
- Premier Realty Group
- Mobile: 210.710.1177
- Mobile: 210.710.1177
- Mobile: 210.710.1177
- fredsantangelo@gmail.com


