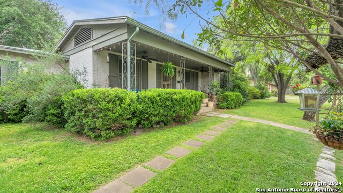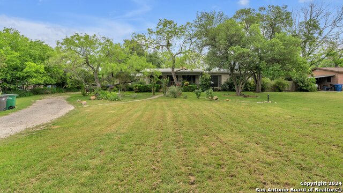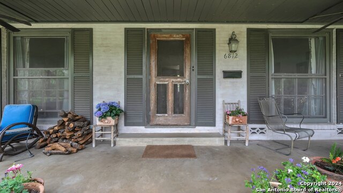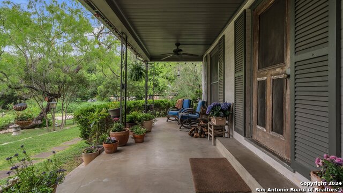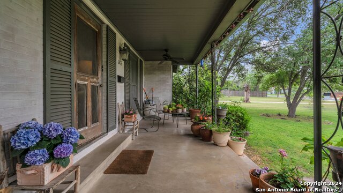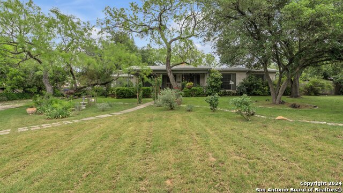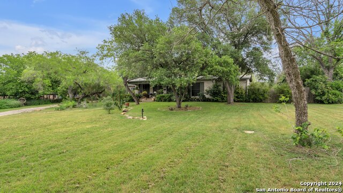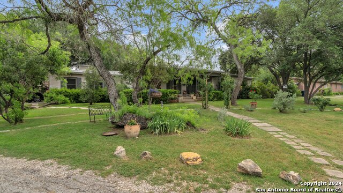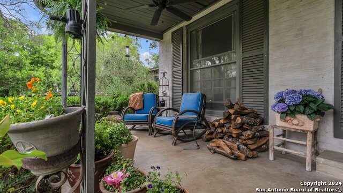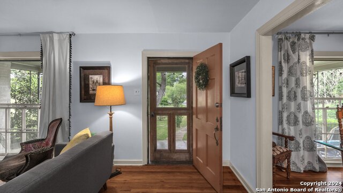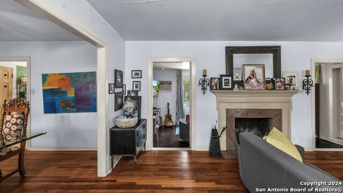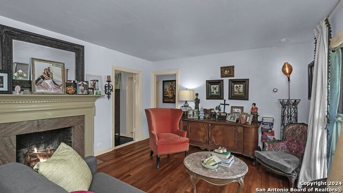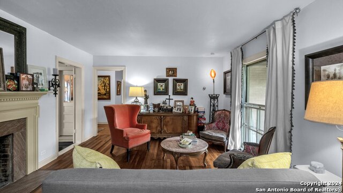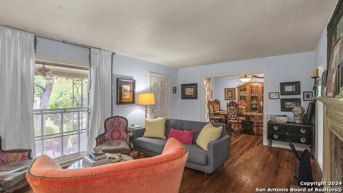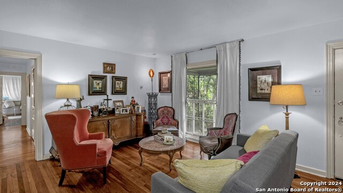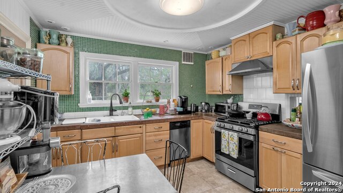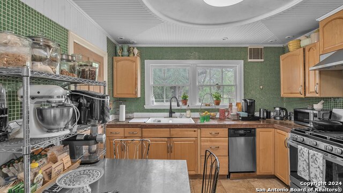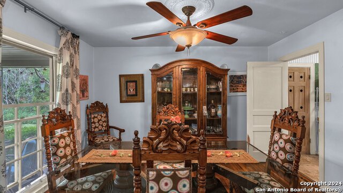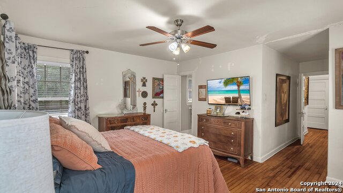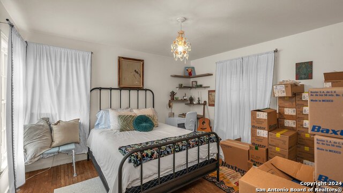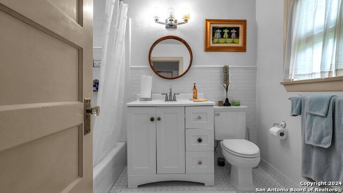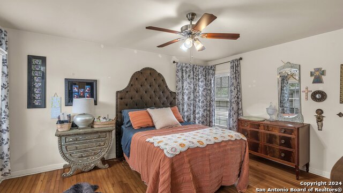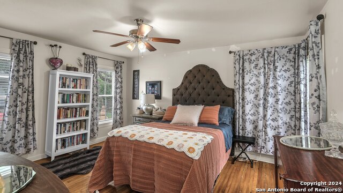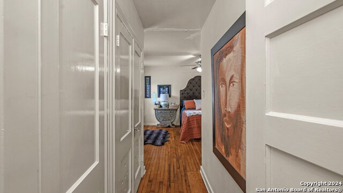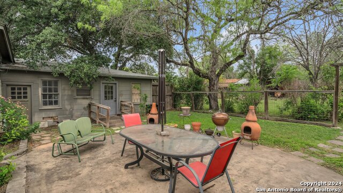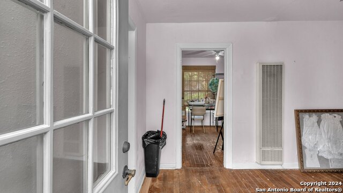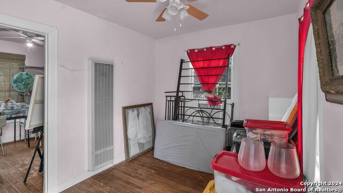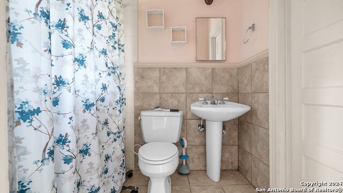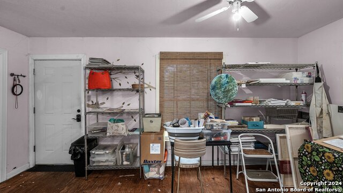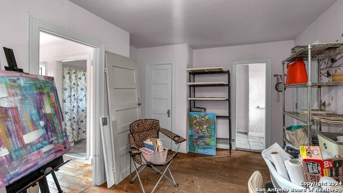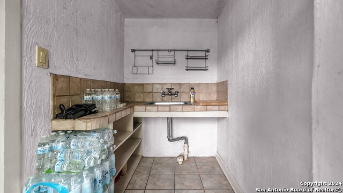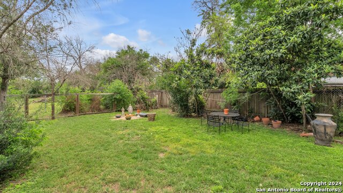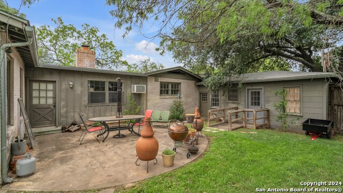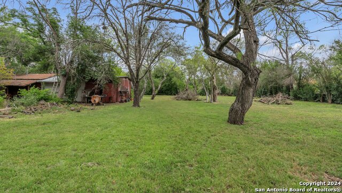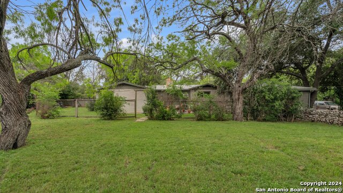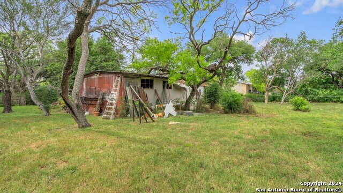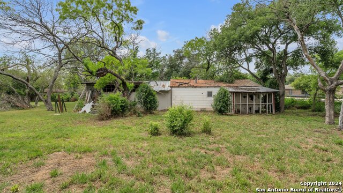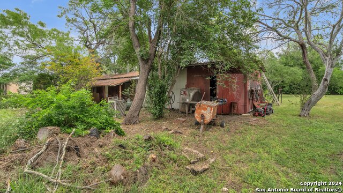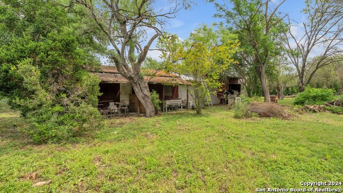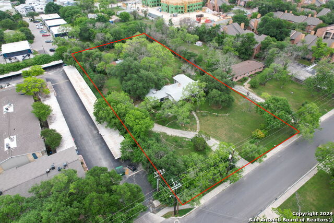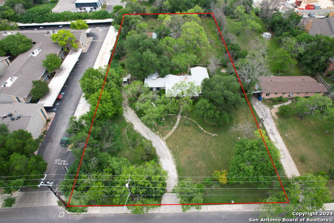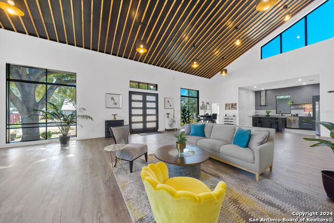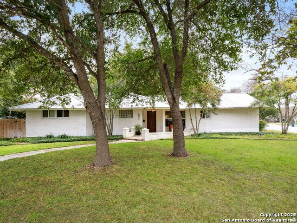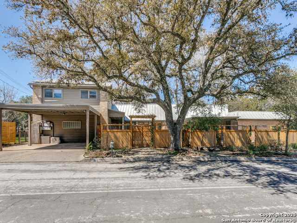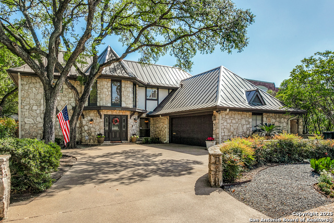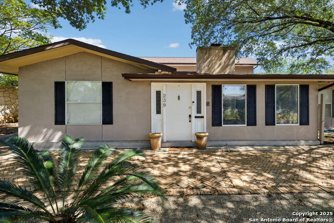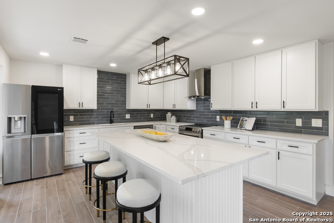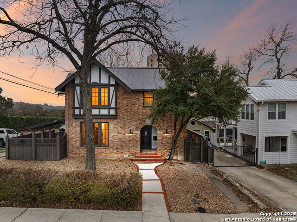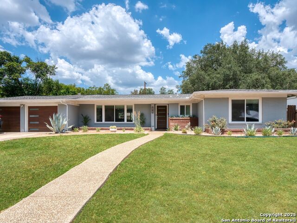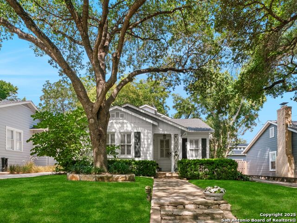6812 Vandiver Rd N, San Antonio, TX 78209
Property Photos
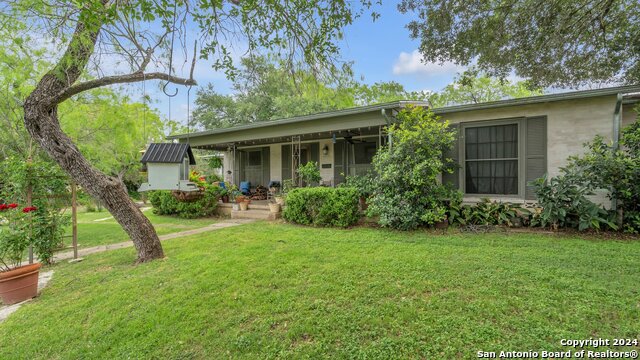
Would you like to sell your home before you purchase this one?
Priced at Only: $893,999
For more Information Call:
Address: 6812 Vandiver Rd N, San Antonio, TX 78209
Property Location and Similar Properties
- MLS#: 1770335 ( Single Residential )
- Street Address: 6812 Vandiver Rd N
- Viewed: 255
- Price: $893,999
- Price sqft: $364
- Waterfront: No
- Year Built: 1942
- Bldg sqft: 2456
- Bedrooms: 4
- Total Baths: 3
- Full Baths: 3
- Garage / Parking Spaces: 2
- Days On Market: 597
- Additional Information
- County: BEXAR
- City: San Antonio
- Zipcode: 78209
- Subdivision: Austin Hwy Heights Subne
- District: North East I.S.D.
- Elementary School: Oak Grove
- Middle School: Douglass
- High School: Macarthur
- Provided by: Piazza Realty Group, LLC
- Contact: Sheila Piazza
- (210) 825-4431

- DMCA Notice
-
Description6812 N Vandiver Rd, San Antonio, TX 78209 Rare Opportunity in a Highly Desirable Central Location Discover exceptional potential at this versatile property located just minutes from Fort Sam Houston and Alamo Heights. Whether you're searching for a spacious home, an income producing setup, or a redevelopment opportunity, this property offers unmatched flexibility. Property Highlights 4 Bedrooms | 2 Bathrooms Well maintained home with original charm and ample space to update or customize. Detached Workshop Ideal for projects, storage, or creative workspace. Optional Mother in Law Suite Private entrance provides options for guests, extended family, or potential rental income. Zoning Supports Up to 33 Multifamily Units Incredible opportunity for developers seeking a centrally located project site (buyer to verify). Location Benefits Centrally situated near major employers, top rated schools, shopping, dining, and key highways offering both convenience and strong long term value. Live in it, lease it, or explore development possibilities 6812 N Vandiver Rd offers room for your vision to grow.
Payment Calculator
- Principal & Interest -
- Property Tax $
- Home Insurance $
- HOA Fees $
- Monthly -
Features
Building and Construction
- Apprx Age: 83
- Builder Name: UNKNOWN
- Construction: Pre-Owned
- Exterior Features: Brick, Siding
- Floor: Ceramic Tile, Vinyl
- Foundation: Slab
- Other Structures: Workshop
- Roof: Composition
- Source Sqft: Appsl Dist
School Information
- Elementary School: Oak Grove
- High School: Macarthur
- Middle School: Douglass
- School District: North East I.S.D.
Garage and Parking
- Garage Parking: Two Car Garage
Eco-Communities
- Water/Sewer: Water System
Utilities
- Air Conditioning: One Central, 3+ Window/Wall
- Fireplace: One
- Heating Fuel: Electric
- Heating: Central
- Recent Rehab: No
- Window Coverings: Some Remain
Amenities
- Neighborhood Amenities: None
Finance and Tax Information
- Days On Market: 568
- Home Owners Association Mandatory: None
- Total Tax: 8504
Other Features
- Contract: Exclusive Right To Sell
- Instdir: From Brees take a left on Vandiver
- Interior Features: Two Living Area
- Legal Desc Lot: 11
- Legal Description: NCB 8695 BLK A LOT N 100 FT OF 5 & S 65.33 FT OF 6
- Occupancy: Owner
- Ph To Show: 2108254431
- Possession: Closing/Funding
- Style: One Story
- Views: 255
Owner Information
- Owner Lrealreb: No
Similar Properties
Nearby Subdivisions
Alamo Heights
Austin Hwy Heights Subne
Bel Meade
Bell Meade
Country Lane Court
Crownhill Acres
Escondida At Sunset
Leland Terrace
Limerick 18
Lincoln Heights
Mahncke Park
Mahncke Park Ii
Mahncke Park Ii Sa
Na
Northridge
Northridge Park
Northwood
Northwood Estates
Northwood Northeast
Oak Park
Ridgecrest Villas/casinas
Sunset
Sunset Rd. Area (ah)
Terrazas At Alamo Heights
Terrell Heights
Terrell Hills
The Greens At Lincol
The Village At Linco
Willshire Village (ne)
Wilshire Village
Wilshire Village Ne

- Fred Santangelo
- Premier Realty Group
- Mobile: 210.710.1177
- Mobile: 210.710.1177
- Mobile: 210.710.1177
- fredsantangelo@gmail.com



