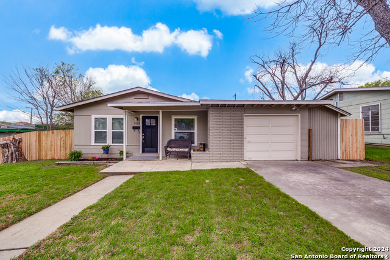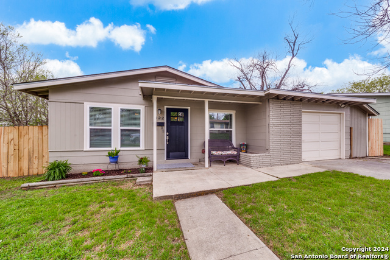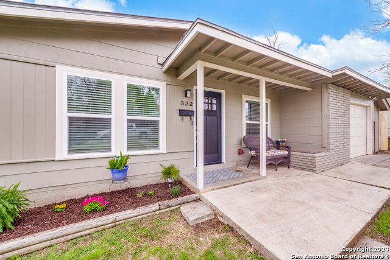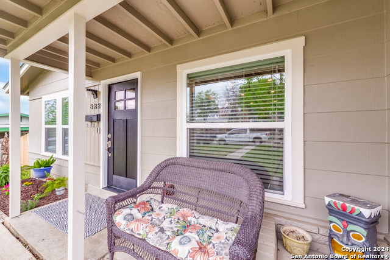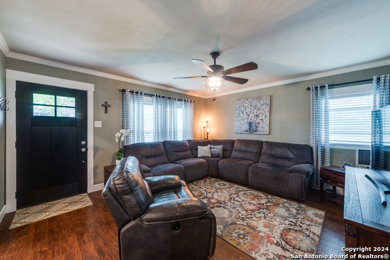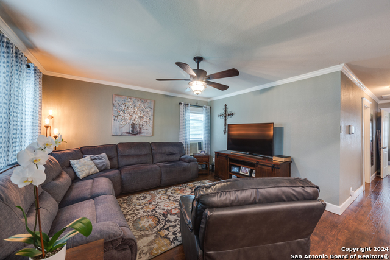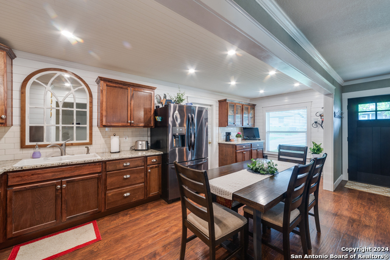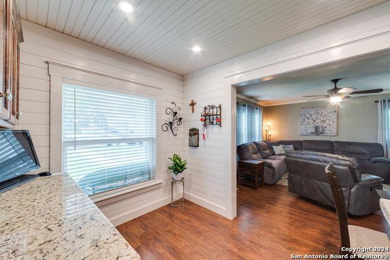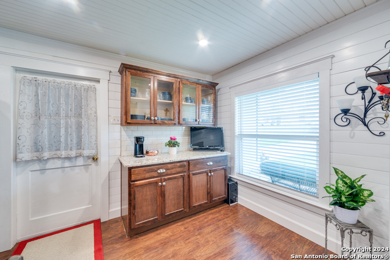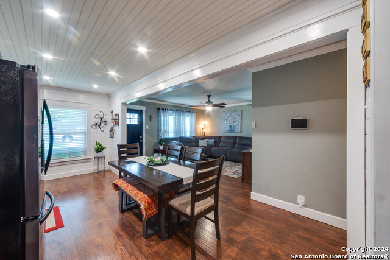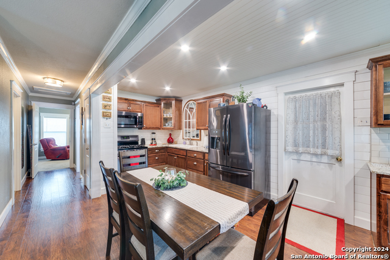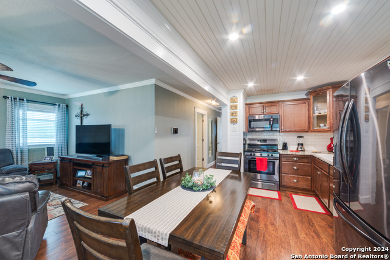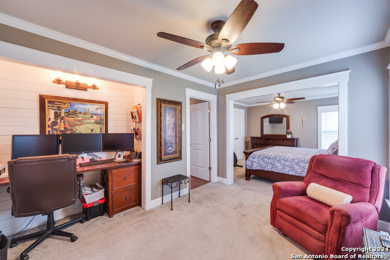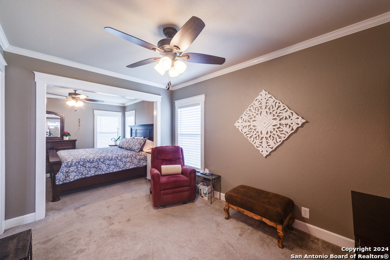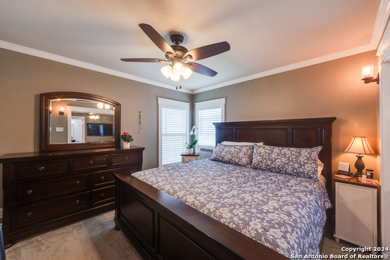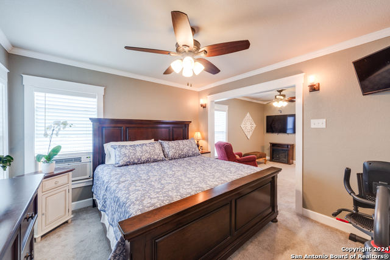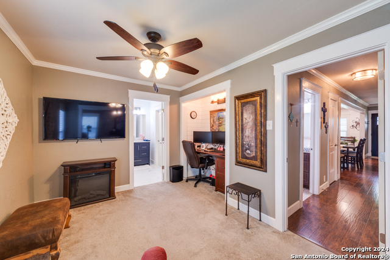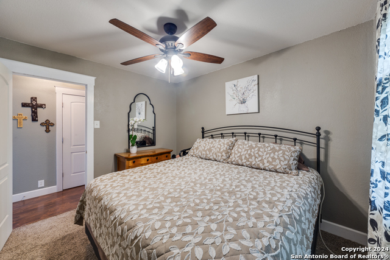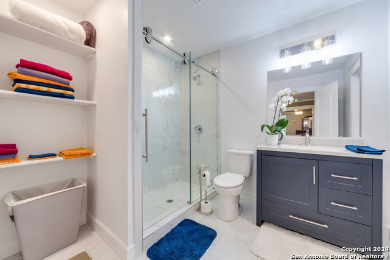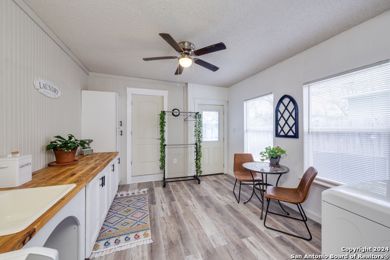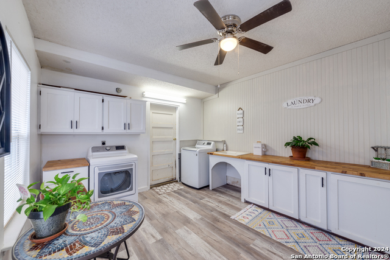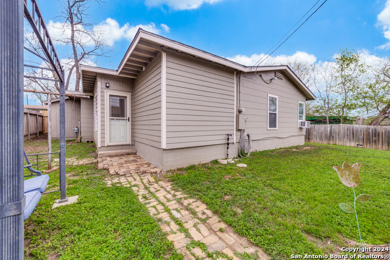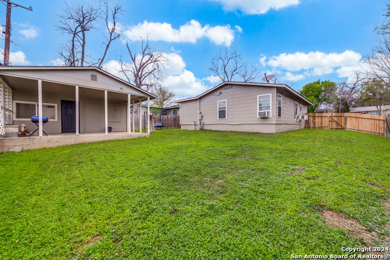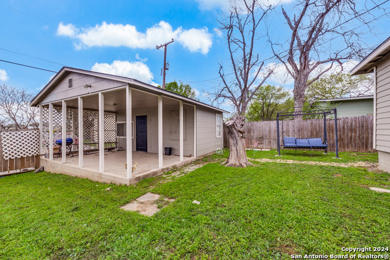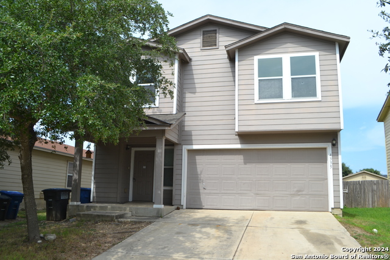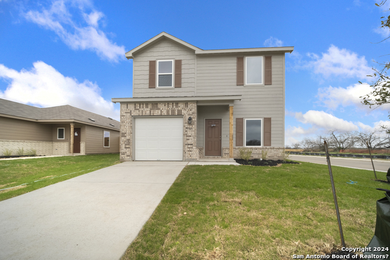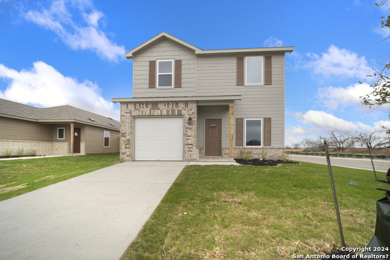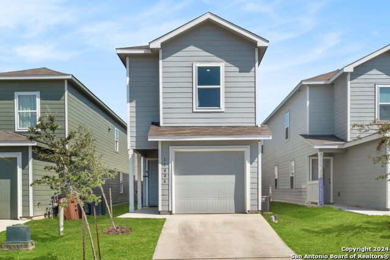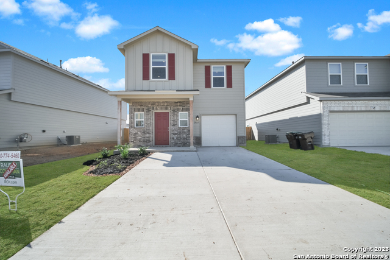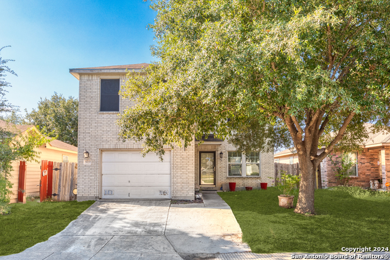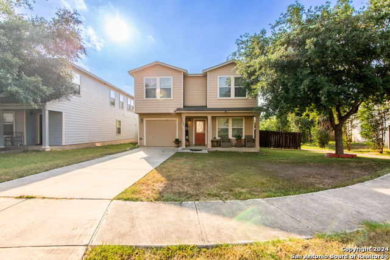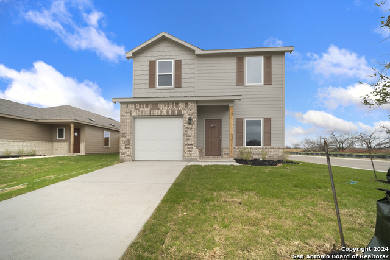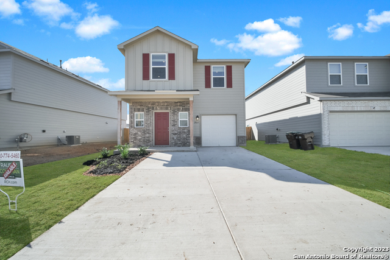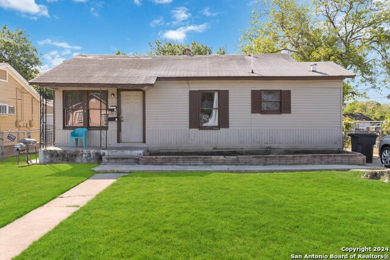322 Howerton Dr, San Antonio, TX 78223
Property Photos
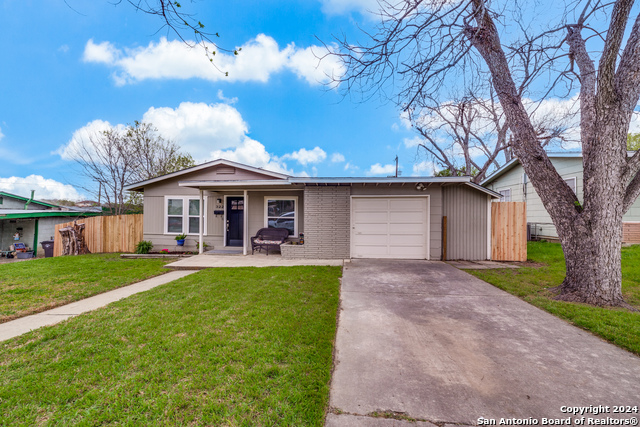
Would you like to sell your home before you purchase this one?
Priced at Only: $205,000
For more Information Call:
Address: 322 Howerton Dr, San Antonio, TX 78223
Property Location and Similar Properties
- MLS#: 1759352 ( Single Residential )
- Street Address: 322 Howerton Dr
- Viewed: 34
- Price: $205,000
- Price sqft: $173
- Waterfront: No
- Year Built: 1953
- Bldg sqft: 1184
- Bedrooms: 3
- Total Baths: 2
- Full Baths: 2
- Garage / Parking Spaces: 1
- Days On Market: 281
- Additional Information
- County: BEXAR
- City: San Antonio
- Zipcode: 78223
- Subdivision: Highland Hills
- District: San Antonio I.S.D.
- Elementary School: land Hills
- Middle School: Rogers
- High School: lands
- Provided by: The Woodall Group of Texas, LLC
- Contact: Mike Hermes
- (210) 341-1400

- DMCA Notice
-
DescriptionThis home embodies the essence of comfortable and convenient living. With its updated interior, flexible layout, and additional dwelling, THIS IS A RARE FIND. Whether you're looking for a cozy retreat or a place to entertain, this ranch style home has it all. Welcome home to comfort, style, and versatility. This charming one story home is situated on approx .179 acres and has approx 1,184 square feet of living space. This residence offers a cozy and inviting atmosphere perfect for comfortable living. As you approach the home, you're greeted by its freshly painted exterior and thoughtful landscaping, exuding a welcoming curb appeal. Step inside to discover a beautifully updated interior, also recently painted, creating a clean and modern aesthetic throughout. The living room boasts farmhouse style fixtures, adding character and charm to the space. It serves as the heart of the home, providing a cozy area for gathering with family and friends. From here, the living room seamlessly flows into the open kitchen, creating an ideal layout for entertaining. The kitchen itself is a highlight, featuring an open design that allows for easy movement and interaction. You'll find modern appliances, plenty of counter space, and a separate coffee bar area, perfect for starting your mornings with ease. Whether you're preparing meals or enjoying a cup of coffee, this kitchen is both functional and stylish. This home offers three bedrooms and two bathrooms, with a thoughtful renovation that combines two of the smaller bedrooms into a spacious master suite. The result is a retreat like master bedroom, providing ample space and comfort for relaxation. Additionally, the laundry room has been cleverly designed to double as a potential bedroom, offering flexibility to suit your needs. Outside, the property offers more than just a home. A one car garage provides convenient parking and storage space. Additionally, there is additional 12x20 enclosed room in the backyard, offering endless possibilities.
Payment Calculator
- Principal & Interest -
- Property Tax $
- Home Insurance $
- HOA Fees $
- Monthly -
Features
Building and Construction
- Apprx Age: 71
- Builder Name: unknown
- Construction: Pre-Owned
- Exterior Features: Siding
- Floor: Carpeting, Linoleum, Laminate
- Foundation: Slab
- Roof: Composition
- Source Sqft: Appsl Dist
School Information
- Elementary School: Highland Hills
- High School: Highlands
- Middle School: Rogers
- School District: San Antonio I.S.D.
Garage and Parking
- Garage Parking: One Car Garage, Attached
Eco-Communities
- Water/Sewer: Water System, Sewer System
Utilities
- Air Conditioning: 3+ Window/Wall
- Fireplace: Not Applicable
- Heating Fuel: Electric
- Heating: Window Unit
- Utility Supplier Elec: CPS
- Utility Supplier Grbge: CITY
- Utility Supplier Sewer: SAWS
- Utility Supplier Water: SAWS
- Window Coverings: Some Remain
Amenities
- Neighborhood Amenities: None
Finance and Tax Information
- Days On Market: 269
- Home Owners Association Mandatory: None
- Total Tax: 3184.79
Rental Information
- Currently Being Leased: No
Other Features
- Contract: Exclusive Right To Sell
- Instdir: From Pecan Valley, turn on Kellis, turn on Howerton, home is on the right.
- Interior Features: One Living Area, Eat-In Kitchen, Utility Room Inside, 1st Floor Lvl/No Steps, All Bedrooms Downstairs, Laundry Lower Level, Laundry in Garage, Laundry Room, Walk in Closets
- Legal Desc Lot: 14
- Legal Description: NCB 10526 BLK 9 LOT 14
- Occupancy: Owner
- Ph To Show: 210-222-2227
- Possession: Closing/Funding
- Style: One Story
- Views: 34
Owner Information
- Owner Lrealreb: No
Similar Properties
Nearby Subdivisions
Blue Wing
Braunig Lake Area (ec)
Braunig Lake Area Ec
Brookhill
Brookhill Sub
Brookside
Coney/cornish/casper
Coney/cornish/jasper
East Central Area
Fair - North
Fair To Southcross
Fairlawn
Georgian Place
Green Lake Meadow
Greensfield
Greenway
Greenway Terrace
Heritage Oaks
Hidgon Crossing
Higdon Crossing
Highland Heights
Highland Hills
Highlands
Hot Wells
Hotwells
Kathy & Fancis Jean
Kathy & Francis Jean
Kathy And Francis Jean
Marbella
Mccreless
Mission Creek
Monte Viejo
Monte Viejo Sub
N/a
None
Out/bexar
Palm Park
Pecan Valley
Pecan Vly- Fairlawn
Pecan Vly-fairlawnsa/ec
Presa Point
Presidio
Red Hawk Landing
Republic Creek
Republic Oaks
Riposa Vita
Riverside
Sa / Ec Isds Rural Metro
Salado Creek
South Sa River
South To Pecan Valley
Southton Hollow
Southton Lake
Southton Meadows
Southton Ranch
Southton Village
Stone Garden
Tower Lake Estates
Woodbridge At Monte Viejo
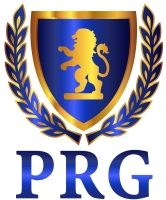
- Fred Santangelo
- Premier Realty Group
- Mobile: 210.710.1177
- Mobile: 210.710.1177
- Mobile: 210.710.1177
- fredsantangelo@gmail.com


