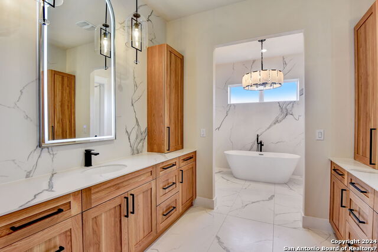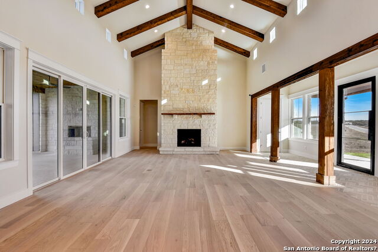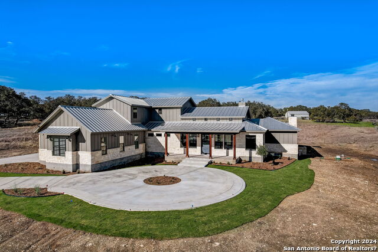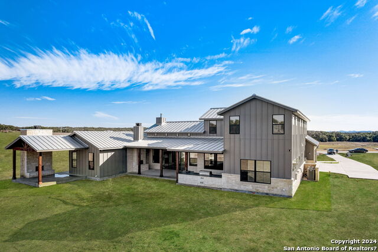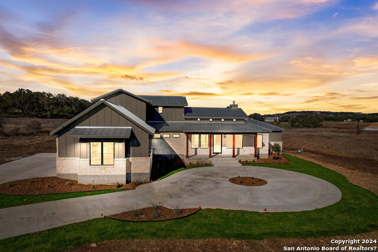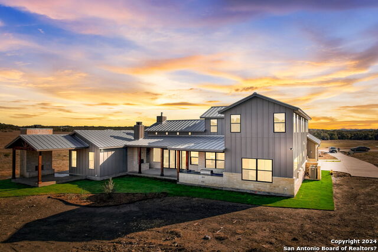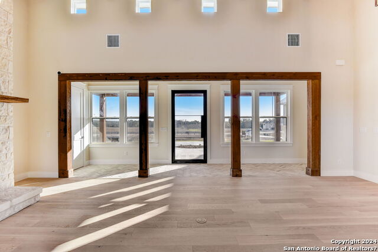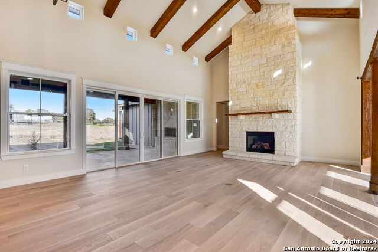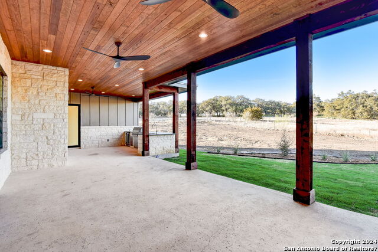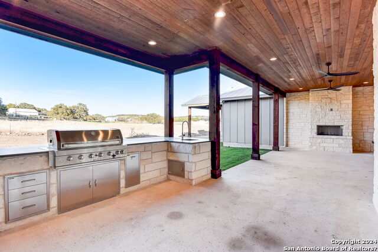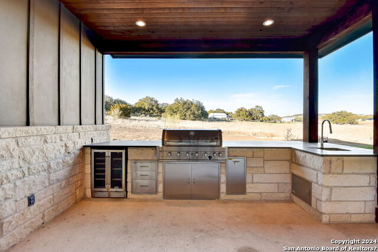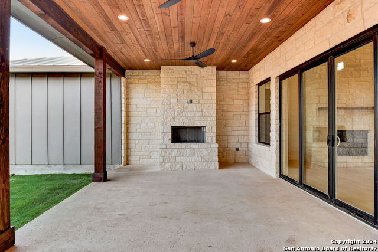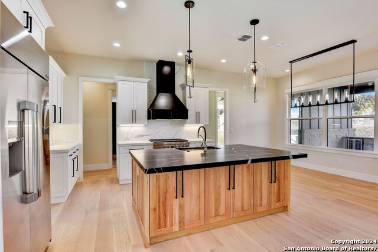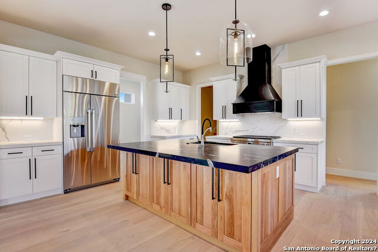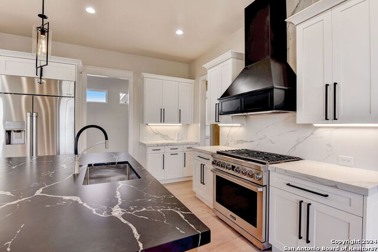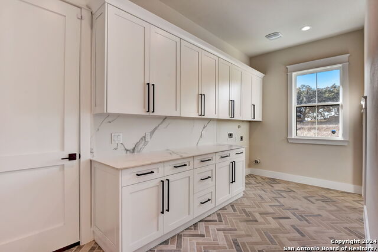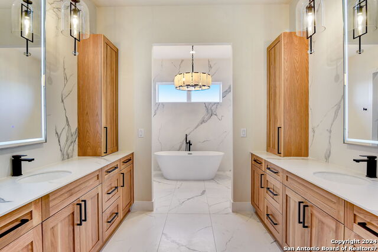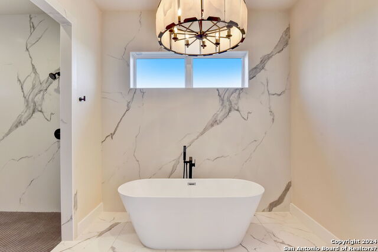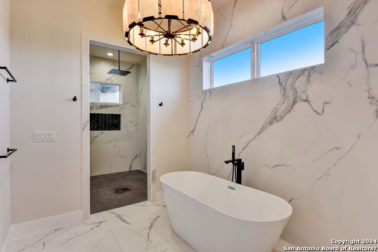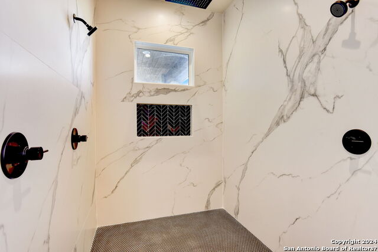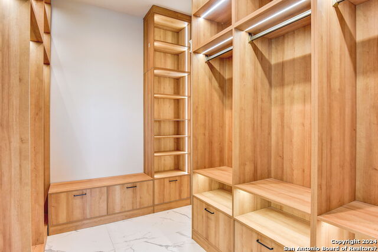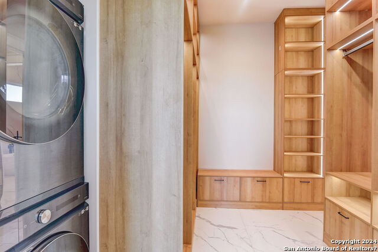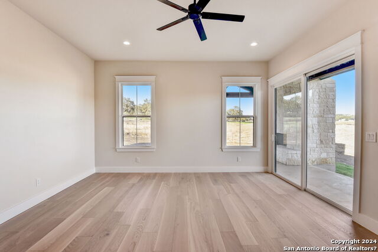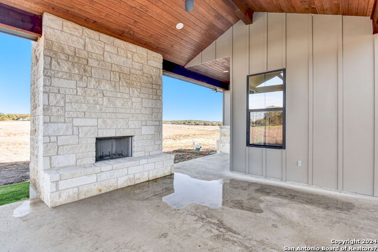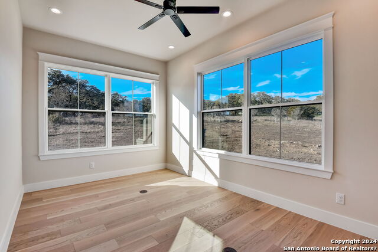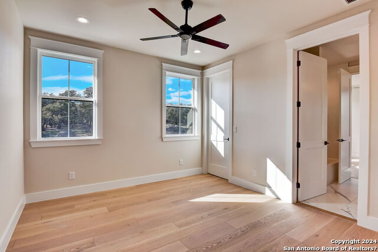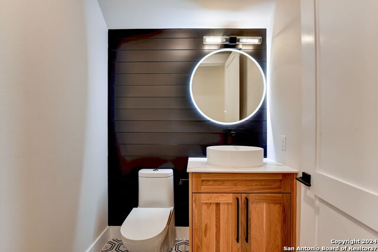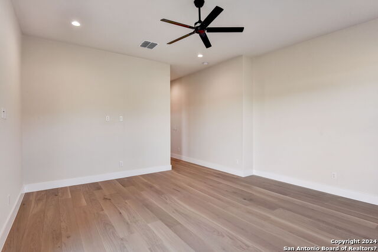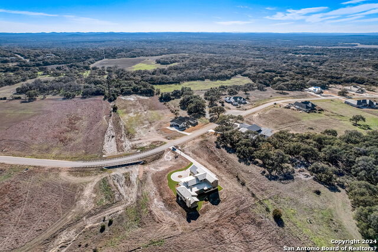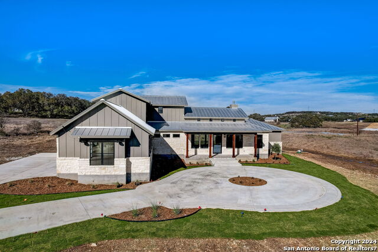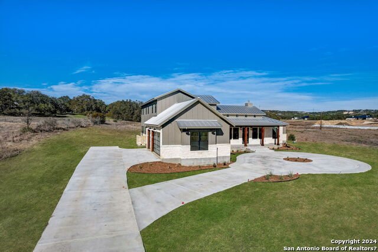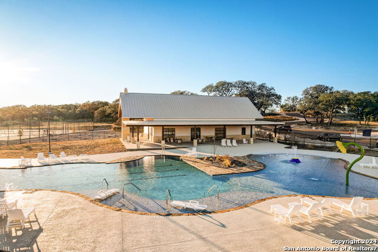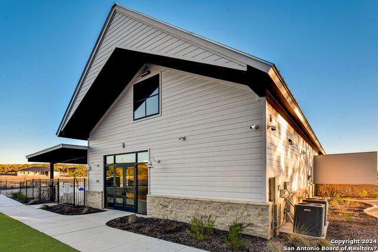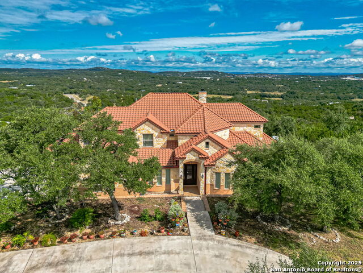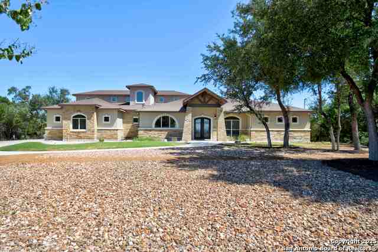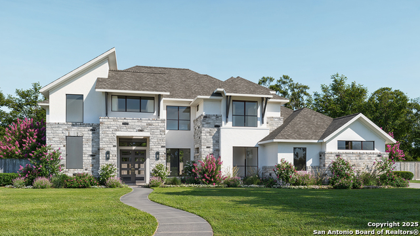748 Annabelle Ave, Bulverde, TX 78163
Property Photos
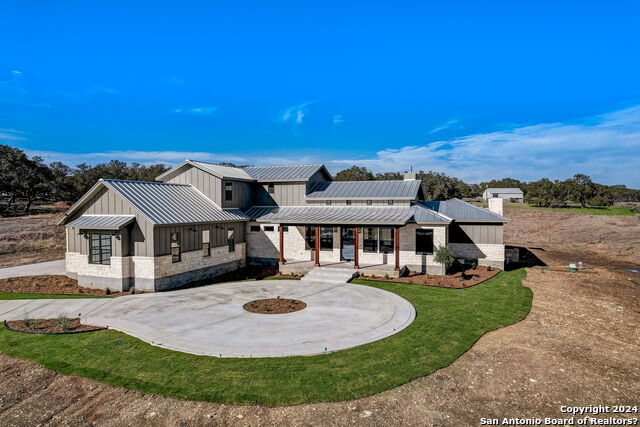
Would you like to sell your home before you purchase this one?
Priced at Only: $1,350,000
For more Information Call:
Address: 748 Annabelle Ave, Bulverde, TX 78163
Property Location and Similar Properties
- MLS#: 1748812 ( Single Residential )
- Street Address: 748 Annabelle Ave
- Viewed: 424
- Price: $1,350,000
- Price sqft: $336
- Waterfront: No
- Year Built: 2024
- Bldg sqft: 4019
- Bedrooms: 5
- Total Baths: 5
- Full Baths: 4
- 1/2 Baths: 1
- Garage / Parking Spaces: 3
- Days On Market: 673
- Additional Information
- County: COMAL
- City: Bulverde
- Zipcode: 78163
- Subdivision: Belle Oaks Ranch
- District: Comal
- Elementary School: Rahe Bulverde
- Middle School: Spring Branch
- High School: Smiton Valley
- Provided by: America Realty
- Contact: Lourdes Jacques
- (210) 317-7850

- DMCA Notice
-
DescriptionRented now but available for sale and owner finance please call to inquire. Absolutely magnificent modern farmhouse sitting on a private 1+ acre lot in beautiful Belle Oaks. Award winning 2023 Parade of Homes builder and architect! Proudly designed to be Your Home that has it all: luxurious, spacious, comfortable, and beautiful with superior construction and craftsmanship. Home located in front of a private 20+ acre ranch and also surrounded by 5 acres of open space land for the ultimate in privacy and views. The grand wrought iron pivot door is flanked by copper like natural gas lanterns with herringbone design brick floors of the front patio which continue into the entry hall that open into a magnificent great room with the heart of a home stone fireplace from floor to ceiling and a mantel made out of a fallen pecan tree...quality is in the details. Dream Kitchen features custom cabinetry, a full butler's pantry, additional fridge space, and a luxurious Dacor appliance package. Separate breakfast nook with natural light and easy access to patio. Generous covered back patio with a full outdoor kitchen and patio fireplace perfect for enjoyment. The main floor master suite has its own private patio with its own wood burning fireplace, his and her custom closets, private gym, and its own washer and dryer. European white oak wood floors thru out the entire first and second floor. Large guest suite and separate office located on the main floor. Additional 3 bedrooms and 2 bathrooms, as well as a media/game room are located on 2nd floor. Large utility/mud room off the oversized 3 car garage with insulated glass and aluminum garage doors. Unsurpassed views, well thought floor plan, generous luminous spaces thru out, top finishes and craftsmanship elevate this modern farmhouse for the ultimate hill country home.
Payment Calculator
- Principal & Interest -
- Property Tax $
- Home Insurance $
- HOA Fees $
- Monthly -
Features
Building and Construction
- Builder Name: Parker Kane Custom Homes
- Construction: New
- Exterior Features: Stone/Rock, Stucco
- Floor: Ceramic Tile, Wood, Brick, Stone
- Foundation: Slab
- Kitchen Length: 22
- Roof: Metal
- Source Sqft: Bldr Plans
Land Information
- Lot Description: County VIew, 1 - 2 Acres, Secluded, Gently Rolling, Level
- Lot Improvements: Asphalt
School Information
- Elementary School: Rahe Bulverde Elementary
- High School: Smithson Valley
- Middle School: Spring Branch
- School District: Comal
Garage and Parking
- Garage Parking: Three Car Garage
Eco-Communities
- Water/Sewer: Water System, Septic
Utilities
- Air Conditioning: Three+ Central
- Fireplace: Three+, Living Room, Primary Bedroom, Wood Burning, Gas, Gas Starter, Stone/Rock/Brick
- Heating Fuel: Electric, Natural Gas
- Heating: Central, 3+ Units
- Number Of Fireplaces: 3+
- Utility Supplier Elec: Unigas
- Utility Supplier Gas: Unigas
- Utility Supplier Sewer: Septic
- Utility Supplier Water: Canyon Lake
- Window Coverings: All Remain
Amenities
- Neighborhood Amenities: Controlled Access, Clubhouse, Park/Playground, Jogging Trails, Sports Court, Bike Trails, BBQ/Grill, Basketball Court
Finance and Tax Information
- Days On Market: 536
- Home Owners Association Fee: 975
- Home Owners Association Frequency: Annually
- Home Owners Association Mandatory: Mandatory
- Home Owners Association Name: BELLE OAKS HOME OWNERS ASSOCIATION
- Total Tax: 11545.33
Rental Information
- Currently Being Leased: No
Other Features
- Block: 10
- Contract: Exclusive Agency
- Instdir: Blanco- Off Blanco Road-After you enter community, first street, turn right onto Annabelle Ave.
- Interior Features: Two Living Area, Liv/Din Combo, Separate Dining Room, Eat-In Kitchen, Auxillary Kitchen, Two Eating Areas, Island Kitchen, Breakfast Bar, Walk-In Pantry, Study/Library, Game Room, Utility Room Inside, High Ceilings, Open Floor Plan, High Speed Internet, Laundry Main Level, Laundry Room, Walk in Closets, Attic - Expandable, Attic - Partially Finished, Attic - Partially Floored, Attic - Radiant Barrier Decking
- Legal Desc Lot: 47
- Legal Description: BELLE OAKS RANCH PHASE VIII, BLOCK 10, LOT 47
- Miscellaneous: Builder 10-Year Warranty
- Occupancy: Vacant
- Ph To Show: 2102222227
- Possession: Before Closing, Closing/Funding, Negotiable
- Style: Two Story, Contemporary, Texas Hill Country
- Views: 424
Owner Information
- Owner Lrealreb: Yes
Similar Properties
Nearby Subdivisions
4 S Ranch
Ammann Oaks
Beck Ranch
Belle Oaks
Belle Oaks Ranch
Belle Oaks Ranch Phase 1
Belle Oaks Ranch Phase Ii
Bulverde
Bulverde Estates
Bulverde Hills
Bulverde Oaks
Bulverde Ranch Unrecorded
Bulverde Ranchettes
Centennial Ridge
Comal Trace
Copper Canyon
Edgebrook
Elm Valley
Glenwood
Hidden Oaks
Hidden Ranch
Hidden Trails
Johnson Ranch
Johnson Ranch - Comal
Karen Estates
Lomas Escondidas
Lomas Escondidas 5
Monteola
N/a
Oak Cliff Acres
Oak Village North
Palmer Heights
Rim Rock Ranch
Rim Rock Ranch 2
Saddleridge
Shepherds Ranch
Skyridge
Spring Oak Estates
Spring Oaks Estates
Stonefield At Bulverde
Stoney Creek
Stoney Ridge
The Highlands
The Reserve At Copper Canyon
Thornebrook
Twin Creek
Twin Creeks
Velasco
Ventana
Ventana - 60'
Ventana - 70'
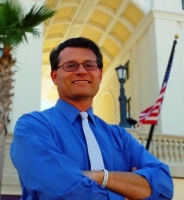
- Fred Santangelo
- Premier Realty Group
- Mobile: 210.710.1177
- Mobile: 210.710.1177
- Mobile: 210.710.1177
- fredsantangelo@gmail.com



