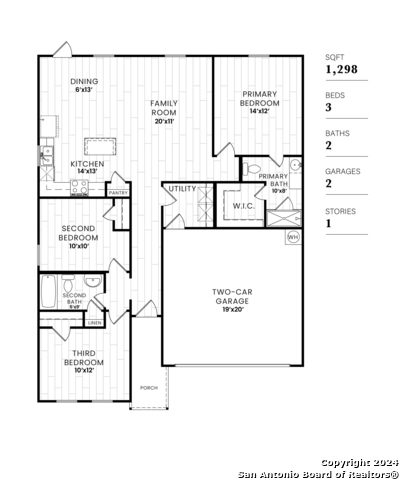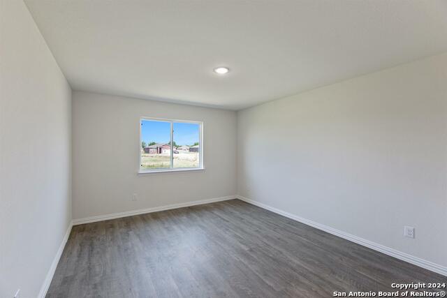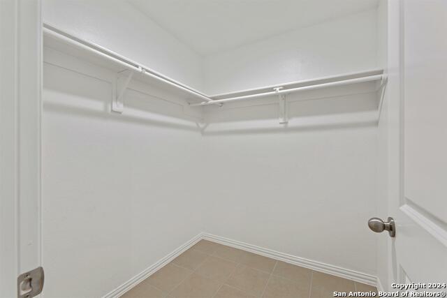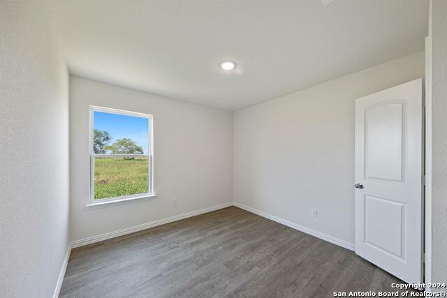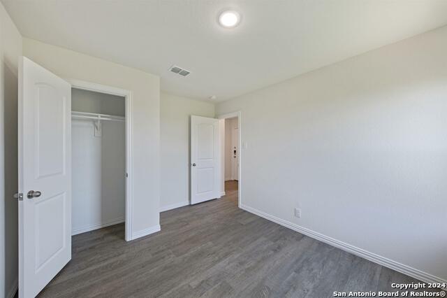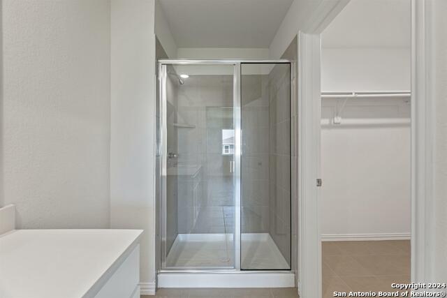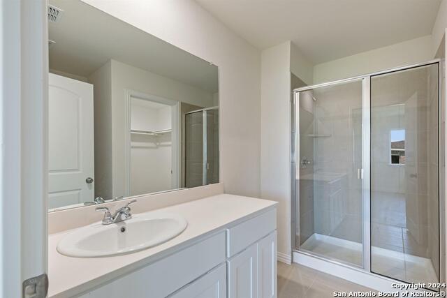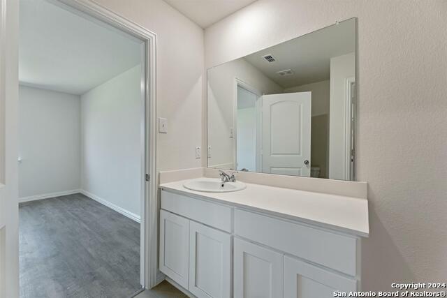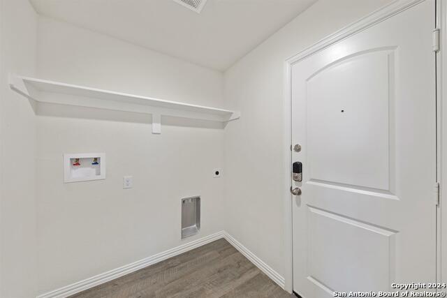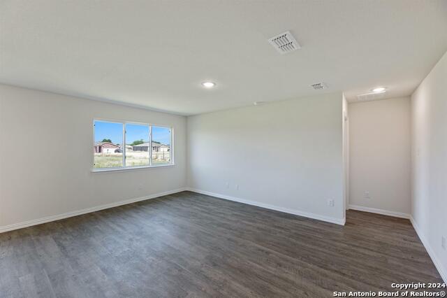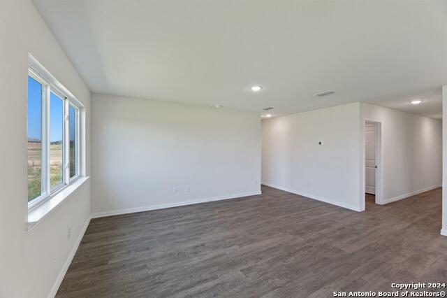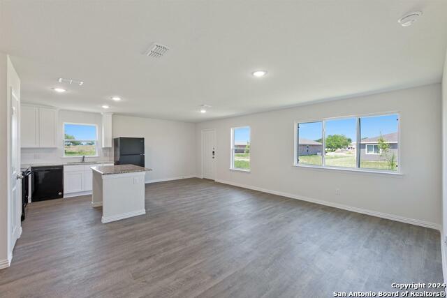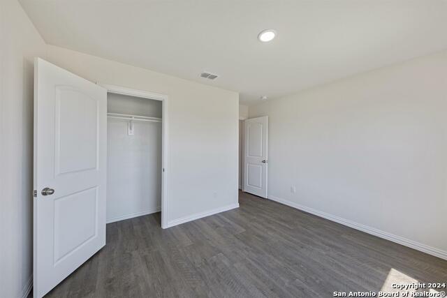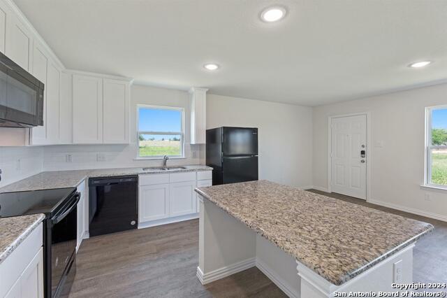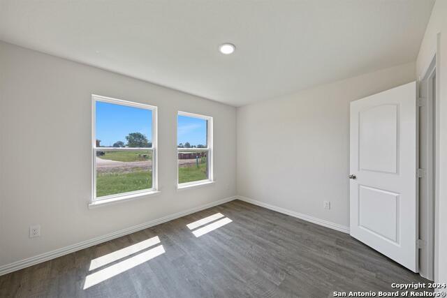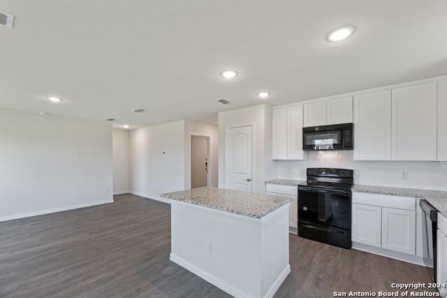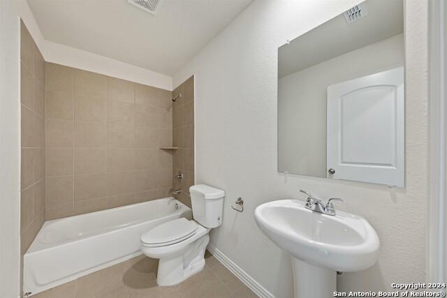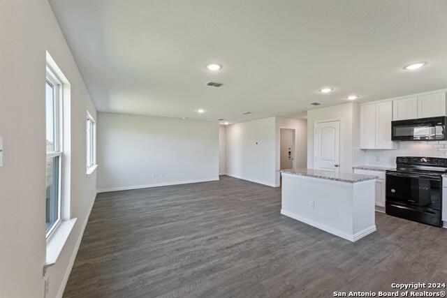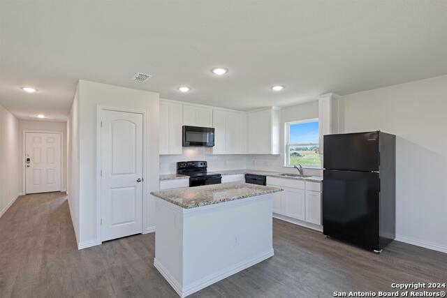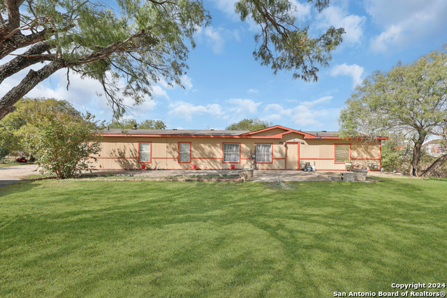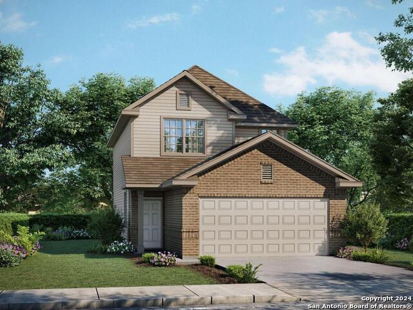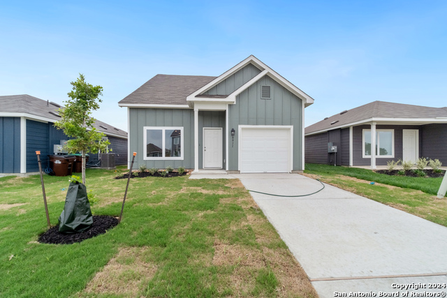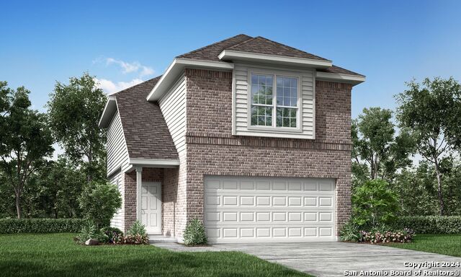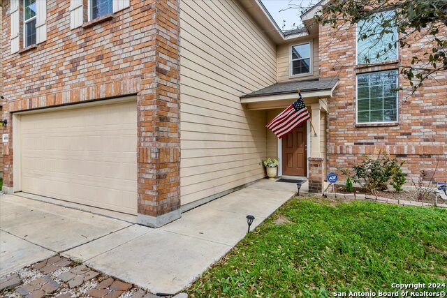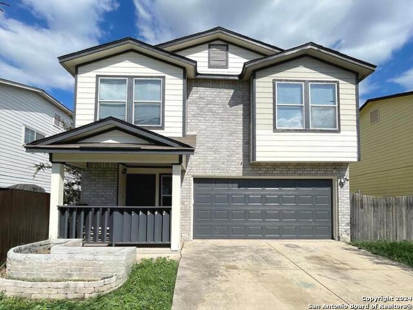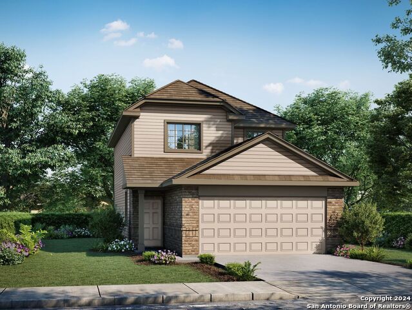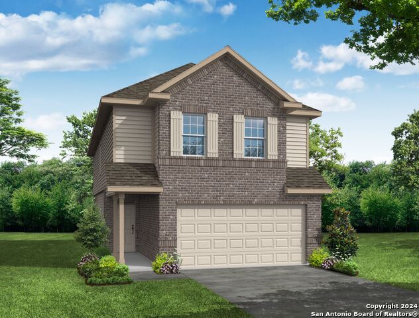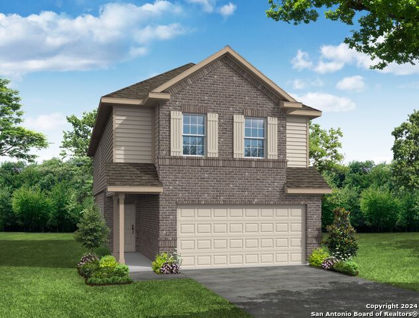2419 Mcnutt St, San Antonio, TX 78222
Property Photos
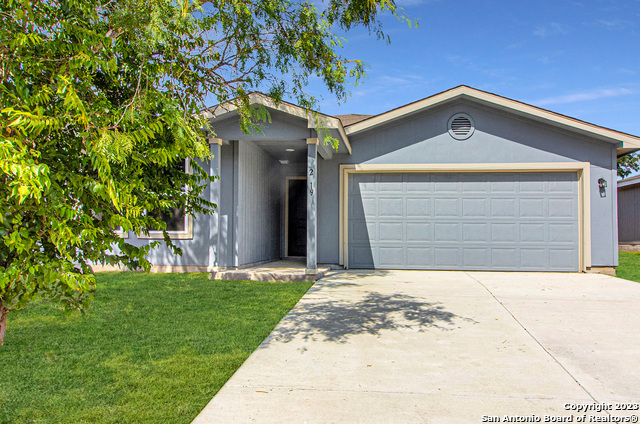
Would you like to sell your home before you purchase this one?
Priced at Only: $254,990
For more Information Call:
Address: 2419 Mcnutt St, San Antonio, TX 78222
Property Location and Similar Properties
- MLS#: 1746753 ( Single Residential )
- Street Address: 2419 Mcnutt St
- Viewed: 10
- Price: $254,990
- Price sqft: $196
- Waterfront: No
- Year Built: 2022
- Bldg sqft: 1298
- Bedrooms: 3
- Total Baths: 2
- Full Baths: 2
- Garage / Parking Spaces: 2
- Days On Market: 333
- Additional Information
- County: BEXAR
- City: San Antonio
- Zipcode: 78222
- Subdivision: Green Acres
- District: San Antonio I.S.D.
- Elementary School: Hirsch
- Middle School: Davis
- High School: Sam Houston
- Provided by: ListingSpark
- Contact: Aaron Jistel
- (512) 827-2252

- DMCA Notice
-
DescriptionBeautiful new home for sale featuring 3 bedrooms, 2 bathrooms, an open concept floor plan, and many more modern amenities throughout. The kitchen boasts a large island with upgraded countertops and energy efficient appliances. The private primary includes an ensuite bathroom and walk in closet. All these features and more make this home a must see! Images may be reflective of a staged or representative unit; homes are unfurnished and features may vary by floor plan and location.
Payment Calculator
- Principal & Interest -
- Property Tax $
- Home Insurance $
- HOA Fees $
- Monthly -
Features
Building and Construction
- Builder Name: Ameritex
- Construction: New
- Exterior Features: Siding
- Floor: Vinyl
- Foundation: Slab
- Kitchen Length: 13
- Roof: Composition
- Source Sqft: Bldr Plans
School Information
- Elementary School: Hirsch
- High School: Sam Houston
- Middle School: Davis
- School District: San Antonio I.S.D.
Garage and Parking
- Garage Parking: Two Car Garage
Eco-Communities
- Water/Sewer: Water System
Utilities
- Air Conditioning: One Central
- Fireplace: Not Applicable
- Heating Fuel: Electric
- Heating: Central
- Window Coverings: None Remain
Amenities
- Neighborhood Amenities: None
Finance and Tax Information
- Days On Market: 623
- Home Owners Association Mandatory: None
- Total Tax: 524.31
Other Features
- Contract: Exclusive Right To Sell
- Instdir: Get on I-35 N 4 min (1.0 mi) Continue on I-35 N. Take I-410 S to I- 410 Access Rd/SE Loop 410 Acc Rd. Take exit 35 from I-410 S 9 min (9.2 mi) Continue on I- 410 Access Rd/SE Loop 410 Acc Rd. Drive to McNutt
- Interior Features: One Living Area
- Legal Desc Lot: 18
- Legal Description: NCB 16199 BLK 2 LOT 18
- Occupancy: Vacant
- Ph To Show: 800-746-9464
- Possession: Closing/Funding
- Style: One Story, Traditional
- Views: 10
Owner Information
- Owner Lrealreb: No
Similar Properties
Nearby Subdivisions
Agave
Blue Ridge
Blue Ridge Ranch
Blue Rock Springs
Covington Oaks Condons
East Central Area
Foster Meadows
Green Acres
Ida Creek
Jupe Subdivision
Jupe/manor Terrace
Lakeside
Lakeside Sub Un 1
Manor Terrace
Mary Helen
N/a
Out/bexar
Peach Grove
Pecan Valley
Pecan Valley Est
Rancho Del Lago Ph 10
Red Hawk Landing
Republic Creek
Republic Oaks
Riposa Vita
Salado Creek
Southern Hills
Spanish Trails-unit 1 West
Starlight Homes
Stonegate
Sutton Farms
Thea Meadows
Torian Village
Unknown
Willow Point

- Fred Santangelo
- Premier Realty Group
- Mobile: 210.710.1177
- Mobile: 210.710.1177
- Mobile: 210.710.1177
- fredsantangelo@gmail.com


