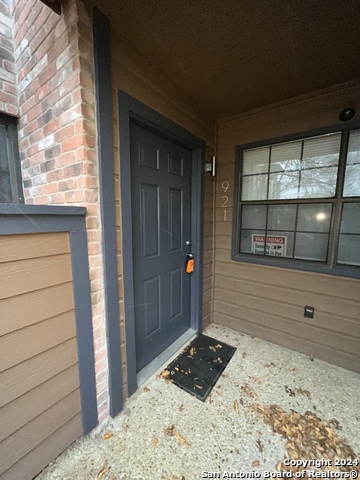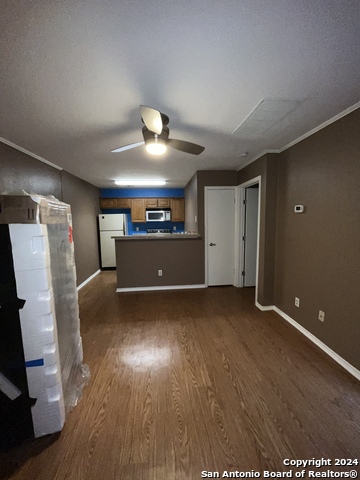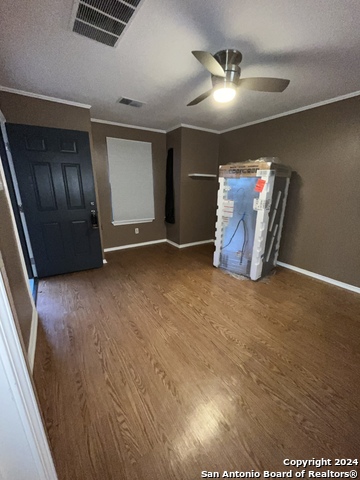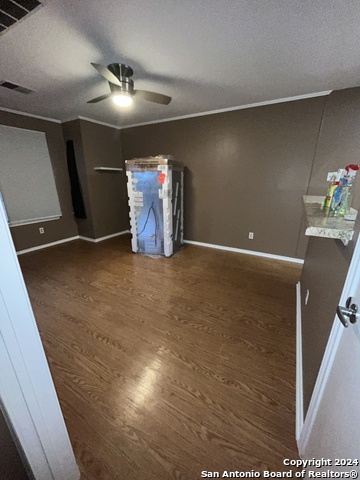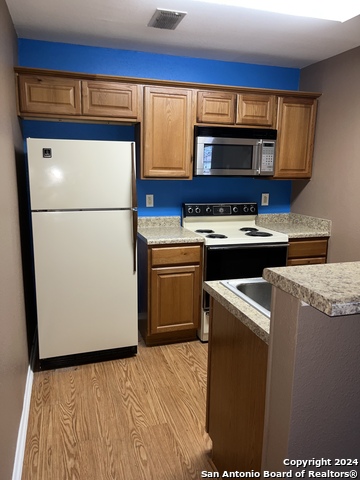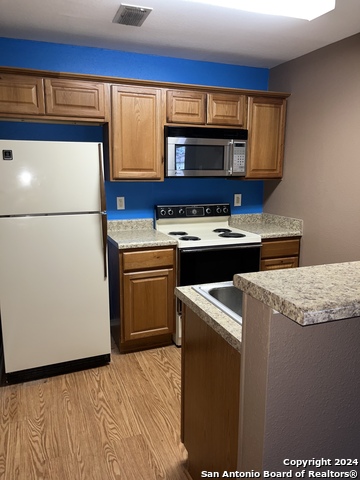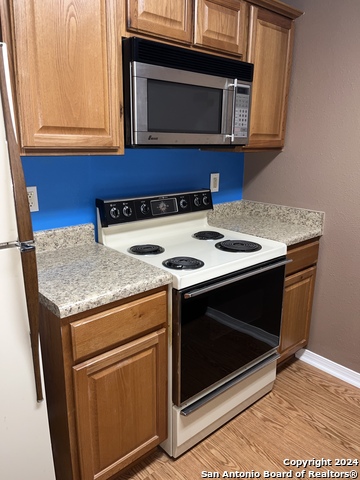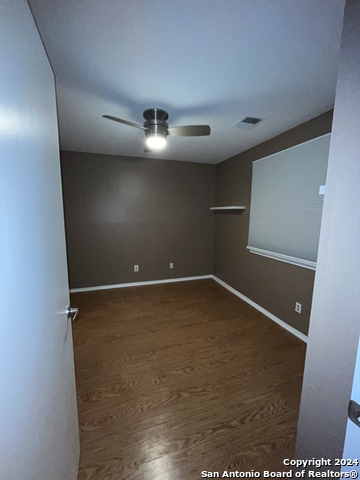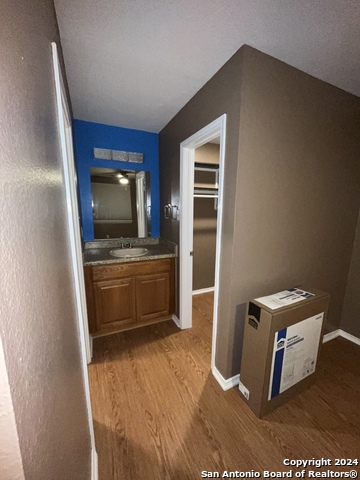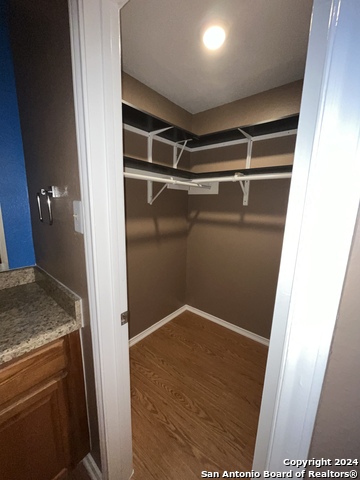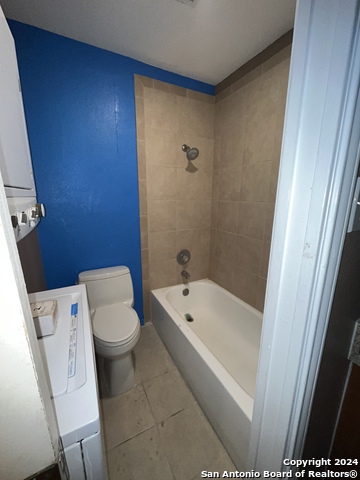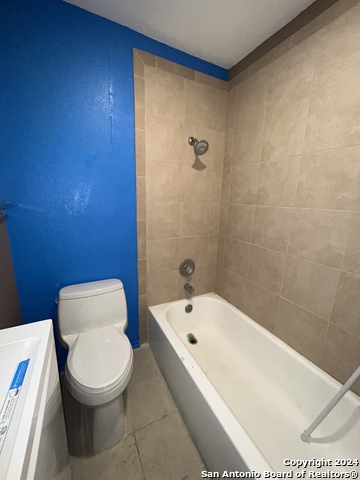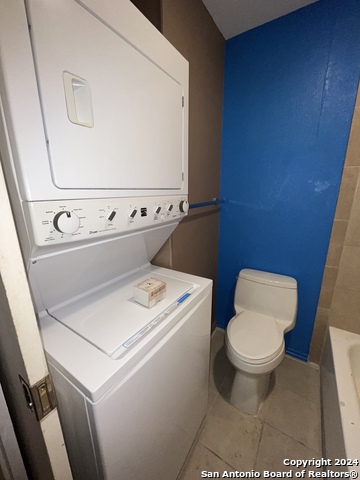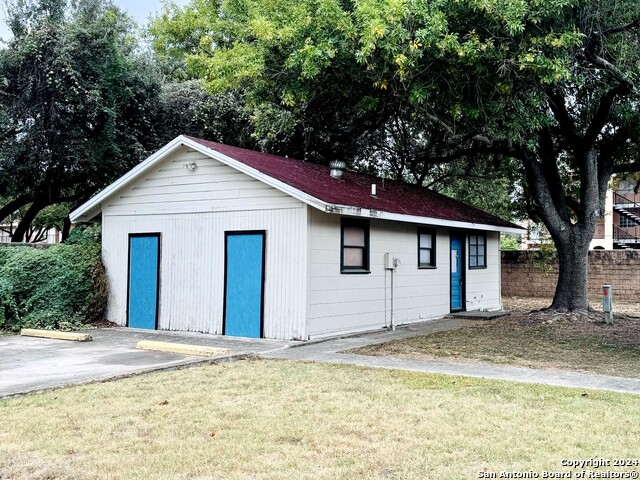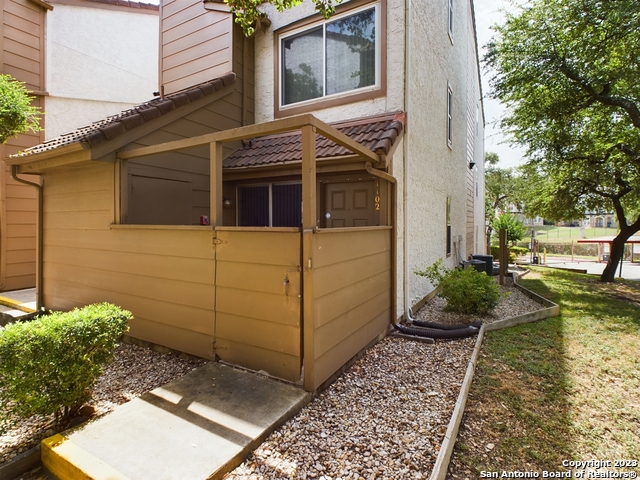4803 Hamilton Wolfe Rd 921, San Antonio, TX 78229
Property Photos
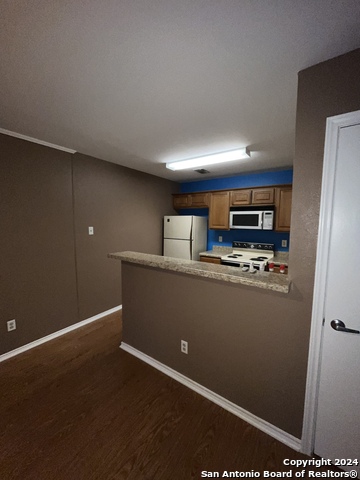
Would you like to sell your home before you purchase this one?
Priced at Only: $700
For more Information Call:
Address: 4803 Hamilton Wolfe Rd 921, San Antonio, TX 78229
Property Location and Similar Properties
- MLS#: 1742897 ( Residential Rental )
- Street Address: 4803 Hamilton Wolfe Rd 921
- Viewed: 24
- Price: $700
- Price sqft: $1
- Waterfront: No
- Year Built: 1984
- Bldg sqft: 473
- Bedrooms: 1
- Total Baths: 1
- Full Baths: 1
- Days On Market: 348
- Additional Information
- County: BEXAR
- City: San Antonio
- Zipcode: 78229
- Subdivision: Woodside
- District: Northside
- Elementary School: Mc Dermott
- Middle School: Rawlinson
- High School: Clark
- Provided by: Red Wagon Properties
- Contact: Joseph Rothrock
- (210) 643-2147

- DMCA Notice
-
DescriptionThe perfect blend of comfort and convenience with this adorable 1 bedroom condo located in the heart of the Medical Center. With its welcoming charm and fantastic location, this gem is ideal for anyone looking to experience the best of city living. Situated in a gated community, you can enjoy peace of mind and privacy. Step outside to your very own private patio, a serene spot for morning coffee or unwinding after a busy day. Rent includes assigned covered parking. Enjoy hassle free living with the monthly rent covering COA dues, water, garbage, and sewer bills. This prime location offers easy access to major roads with I 10 and Loop 410 nearby. Whether you're headed to La Cantera, The Rim shopping, UTSA, USAA, or the Medical Center, everything is within easy reach. Don't miss this opportunity to live in one of the most convenient and sought after areas in the city.
Payment Calculator
- Principal & Interest -
- Property Tax $
- Home Insurance $
- HOA Fees $
- Monthly -
Features
Building and Construction
- Apprx Age: 40
- Exterior Features: Brick
- Flooring: Ceramic Tile, Vinyl
- Foundation: Slab
- Roof: Composition
- Source Sqft: Appsl Dist
School Information
- Elementary School: Mc Dermott
- High School: Clark
- Middle School: Rawlinson
- School District: Northside
Garage and Parking
- Garage Parking: Detached
Eco-Communities
- Water/Sewer: Water System, Sewer System
Utilities
- Air Conditioning: One Central
- Fireplace: Not Applicable
- Heating Fuel: Electric
- Heating: Central
- Window Coverings: All Remain
Amenities
- Common Area Amenities: Party Room, Clubhouse, Pool
Finance and Tax Information
- Application Fee: 60
- Cleaning Deposit: 375
- Days On Market: 327
- Max Num Of Months: 24
- Security Deposit: 900
Rental Information
- Tenant Pays: Gas/Electric, Water/Sewer
Other Features
- Application Form: ONLINE
- Apply At: HTTPS://SHOWMOJO.COM/FEA3
- Instdir: Fredricksburg Rd (L) Hamilton Wolfe
- Interior Features: One Living Area, Liv/Din Combo, Breakfast Bar, Utility Room Inside, Open Floor Plan, Laundry in Closet, Laundry Main Level, Walk in Closets
- Legal Description: NCB 17171 BLDG I UNIT 921 WOODSIDE CONDOMINIUM PHASE 2
- Min Num Of Months: 12
- Miscellaneous: Broker-Manager
- Occupancy: Vacant
- Personal Checks Accepted: No
- Ph To Show: 210-222-2227
- Restrictions: Not Applicable/None
- Salerent: For Rent
- Section 8 Qualified: No
- Style: One Story, Traditional
- Unit Number: 921
- Views: 24
Owner Information
- Owner Lrealreb: No
Similar Properties
Nearby Subdivisions
7701 Wurzbach Condo Ns
Aspen Village
Castlewood Est East
Donore Place
Dream Hill Estates
Fountains
Gardens Medical Center
Glen Oak Park
Glen Oaks Park
Glenoaks
Hillcrest
Mockingbird Hill
N/a
North Point
Oak Hills
Oakdell Manor Condons
Pinnacle The
Point North
Presidio
Spyglass Hill
The Fountain
The Gardens At The Summit
The Pinnacle
Turtle Creek Park
Turtle Creek Village
Woodside

- Fred Santangelo
- Premier Realty Group
- Mobile: 210.710.1177
- Mobile: 210.710.1177
- Mobile: 210.710.1177
- fredsantangelo@gmail.com


