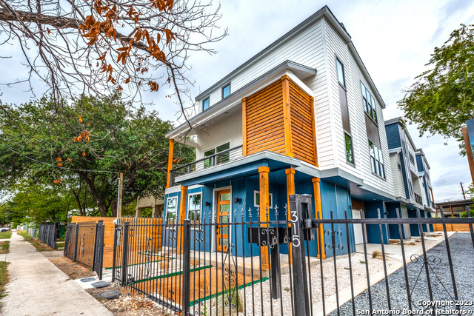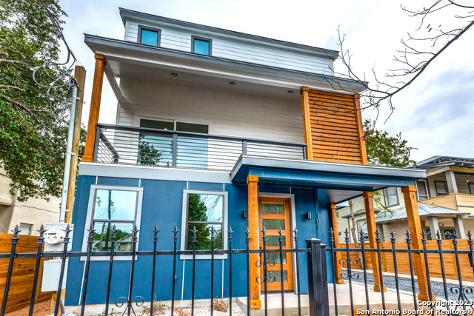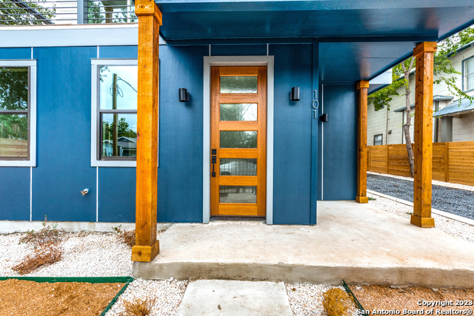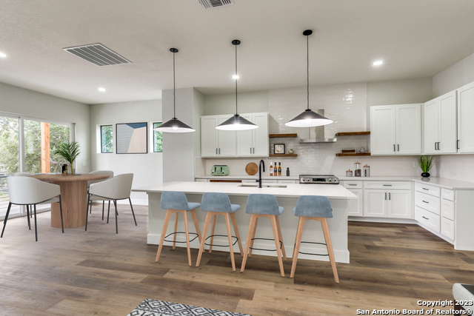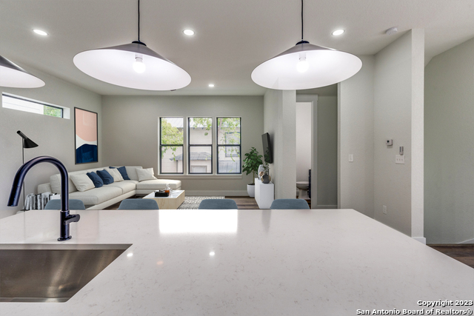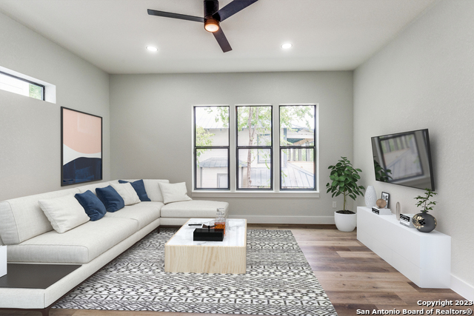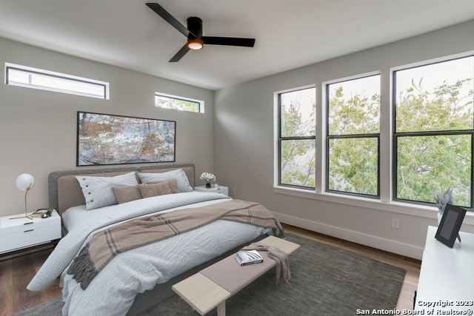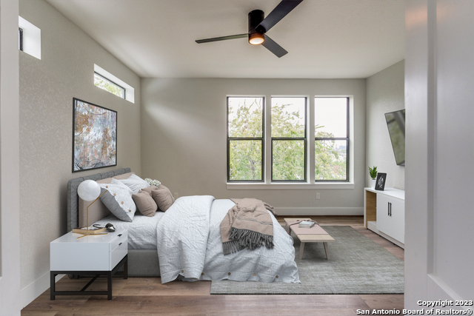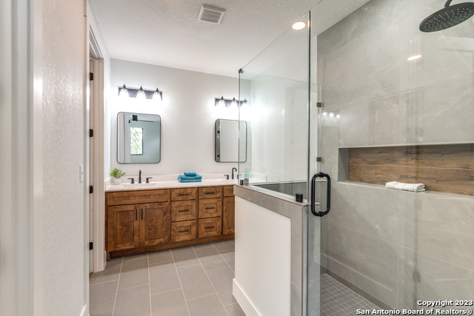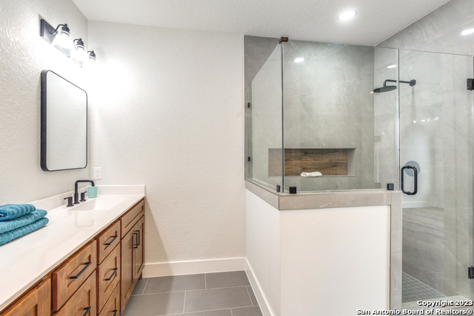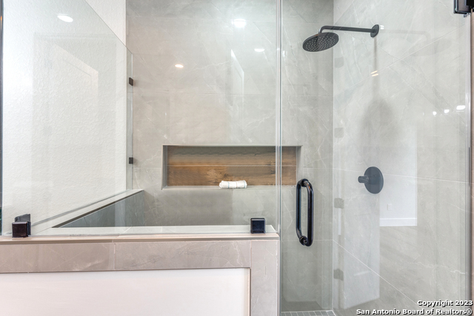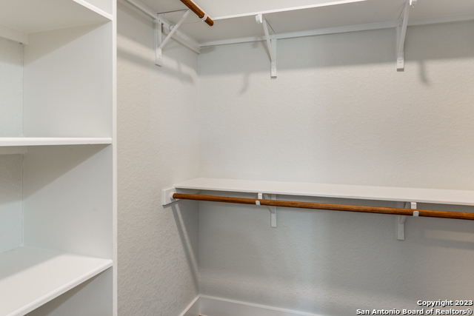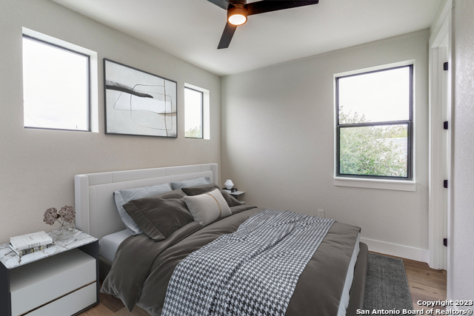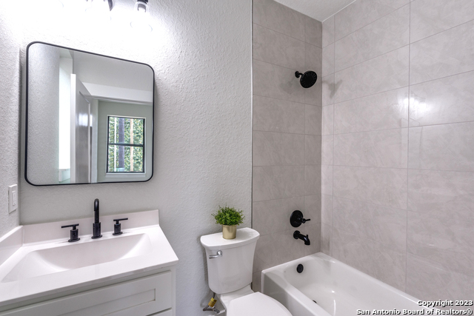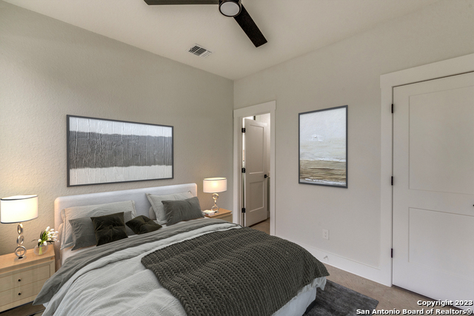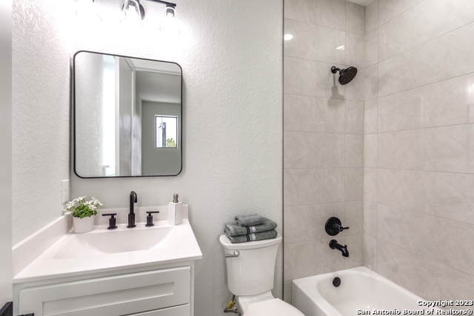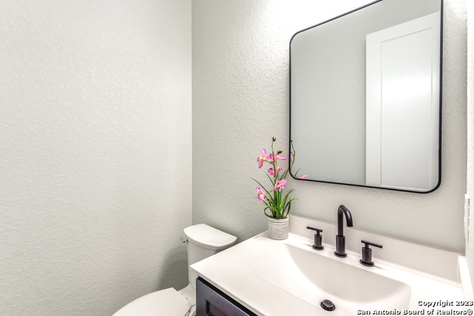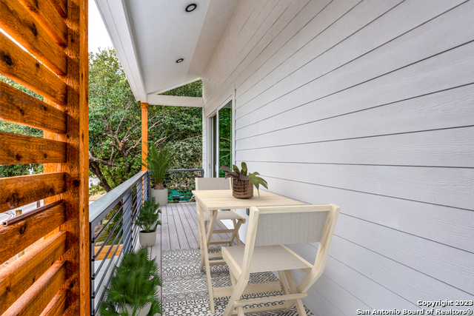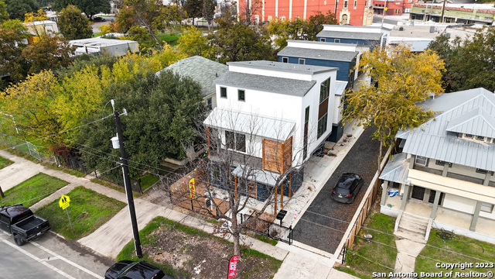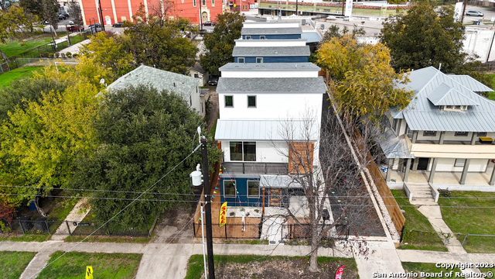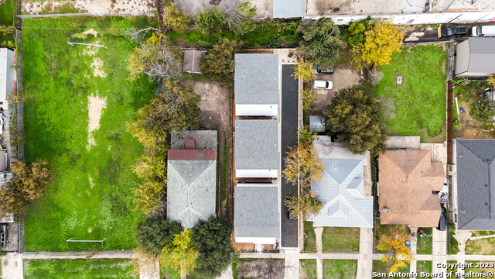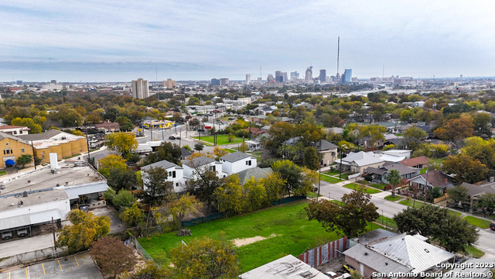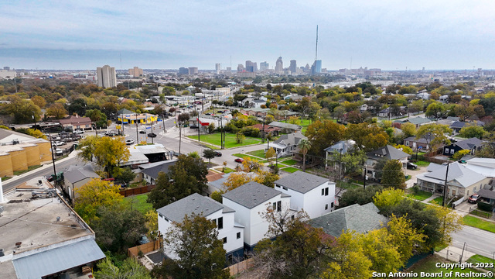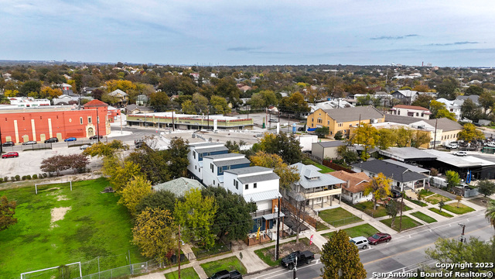315 Cincinnati Ave 101, San Antonio, TX 78201
Property Photos
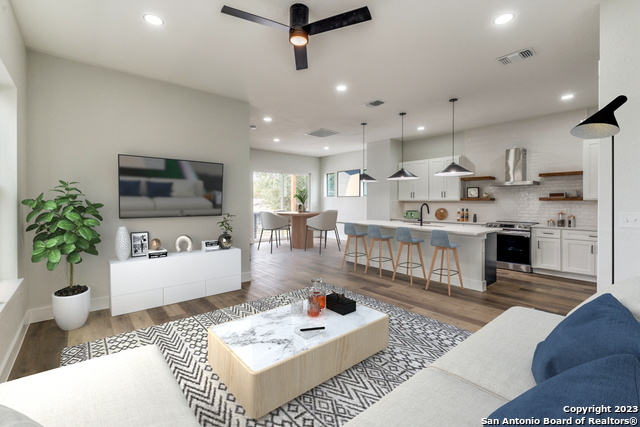
Would you like to sell your home before you purchase this one?
Priced at Only: $545,000
For more Information Call:
Address: 315 Cincinnati Ave 101, San Antonio, TX 78201
Property Location and Similar Properties
- MLS#: 1728121 ( Condominium/Townhome )
- Street Address: 315 Cincinnati Ave 101
- Viewed: 25
- Price: $545,000
- Price sqft: $300
- Waterfront: No
- Year Built: 2023
- Bldg sqft: 1817
- Bedrooms: 3
- Total Baths: 4
- Full Baths: 3
- 1/2 Baths: 1
- Garage / Parking Spaces: 2
- Days On Market: 436
- Additional Information
- County: BEXAR
- City: San Antonio
- Zipcode: 78201
- Subdivision: Five Points
- District: San Antonio I.S.D.
- Elementary School: Call District
- Middle School: Call District
- High School: Call District
- Provided by: All City San Antonio Registered Series
- Contact: Samuel Torres
- (210) 993-0073

- DMCA Notice
Description
Each home provides a timeless exterior and additional outdoor space. All finishes were thoughtfully selected to give the home a luxurious feel. Features include the first floor w/bdrm #3 with a full bath. The second floor offers an open concept kitchen with beautiful pendant lights over a spacious island that oversees the living room and a dining area that has access to an awesome balcony and powder room. The third floor features the Primary Suite, bdrm #2 with a full bath, and utility room.
Description
Each home provides a timeless exterior and additional outdoor space. All finishes were thoughtfully selected to give the home a luxurious feel. Features include the first floor w/bdrm #3 with a full bath. The second floor offers an open concept kitchen with beautiful pendant lights over a spacious island that oversees the living room and a dining area that has access to an awesome balcony and powder room. The third floor features the Primary Suite, bdrm #2 with a full bath, and utility room.
Payment Calculator
- Principal & Interest -
- Property Tax $
- Home Insurance $
- HOA Fees $
- Monthly -
Features
Building and Construction
- Builder Name: Herma Const. / JSA Homes
- Construction: New
- Exterior Features: Siding, Other
- Floor: Ceramic Tile, Vinyl
- Foundation: Slab
- Kitchen Length: 20
- Roof: Composition
- Source Sqft: Bldr Plans
School Information
- Elementary School: Call District
- High School: Call District
- Middle School: Call District
- School District: San Antonio I.S.D.
Garage and Parking
- Garage Parking: Two Car Garage
Eco-Communities
- Energy Efficiency: Ceiling Fans
Utilities
- Air Conditioning: One Central
- Fireplace: Not Applicable
- Heating Fuel: Electric
- Heating: Central
- Security: Not Applicable
- Window Coverings: None Remain
Amenities
- Common Area Amenities: None
Finance and Tax Information
- Days On Market: 337
- Fee Includes: None
- Home Owners Association Fee: 200
- Home Owners Association Frequency: Annually
- Home Owners Association Mandatory: Mandatory
- Home Owners Association Name: CINCINNATI AVE CONDOMINIUM ASSOCIATION, INC.
- Total Tax: 1989.73
Other Features
- Block: 10
- Condominium Management: Other
- Contract: Exclusive Right To Sell
- Instdir: From Fredericksburg to Cincinnati Ave
- Interior Features: One Living Area, Separate Dining Room, Eat-In Kitchen, Island Kitchen, Breakfast Bar, High Ceilings, Open Floor Plan, Laundry Upper Level, Laundry Room
- Legal Desc Lot: 22
- Legal Description: NCB 2021 BLK 10 LOT 22
- Ph To Show: 2102222227
- Possession: Closing/Funding
- Unit Number: 101
- Views: 25
Owner Information
- Owner Lrealreb: No
Nearby Subdivisions
Contact Info

- Fred Santangelo
- Premier Realty Group
- Mobile: 210.710.1177
- Mobile: 210.710.1177
- Mobile: 210.710.1177
- fredsantangelo@gmail.com


