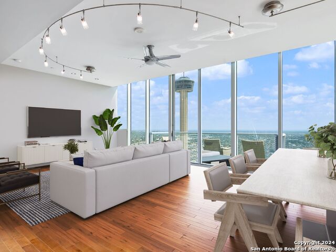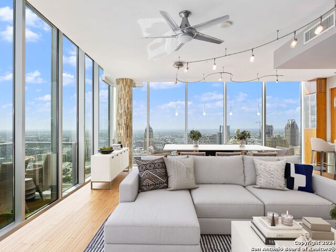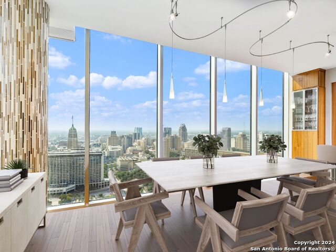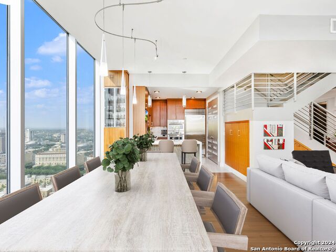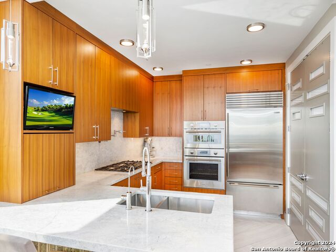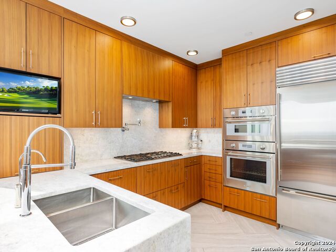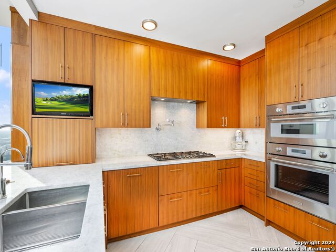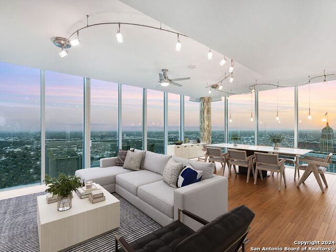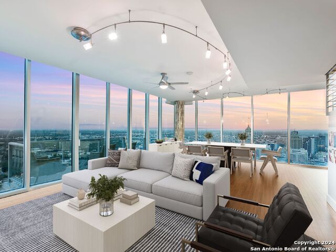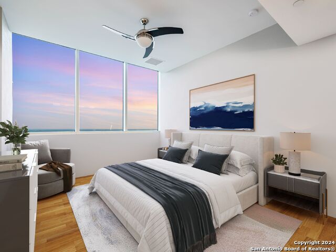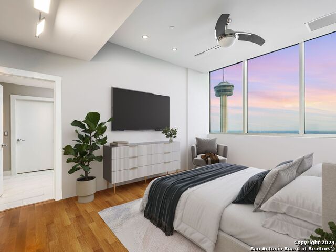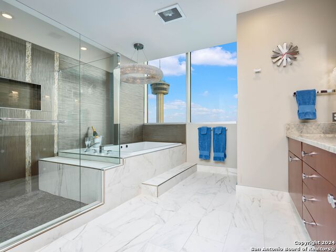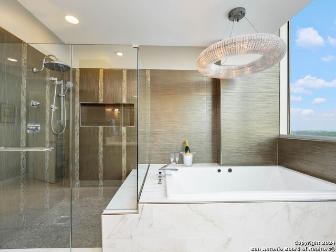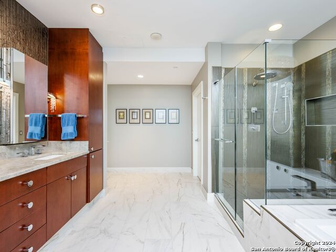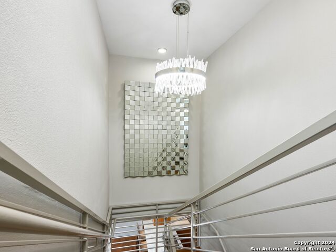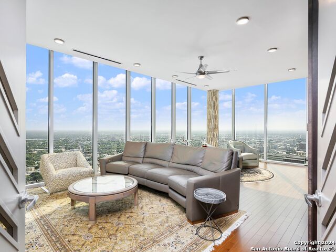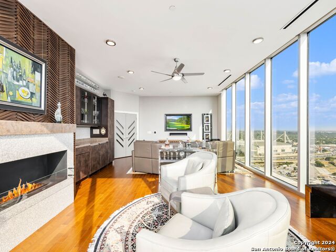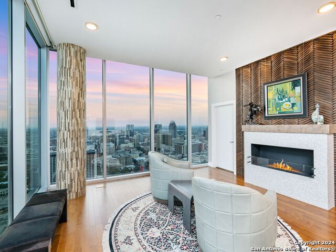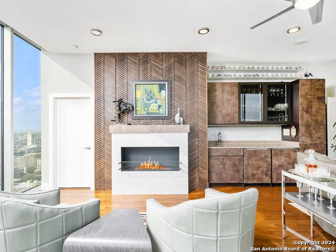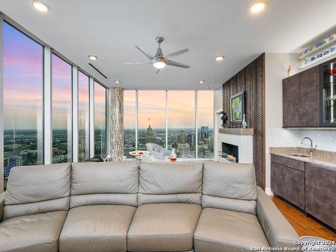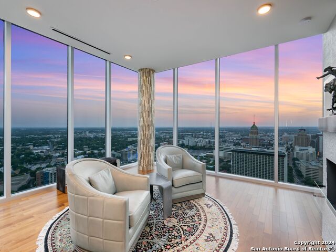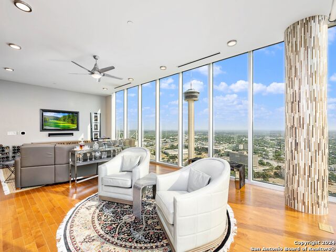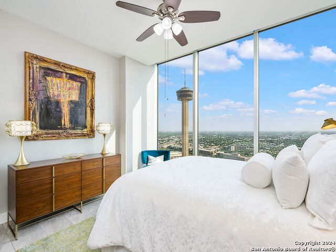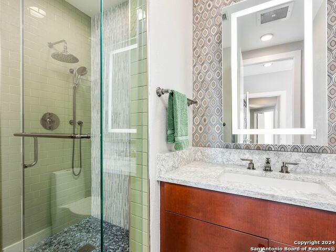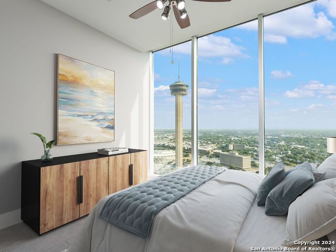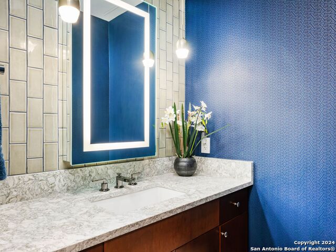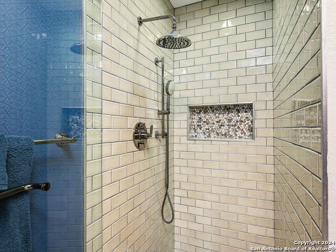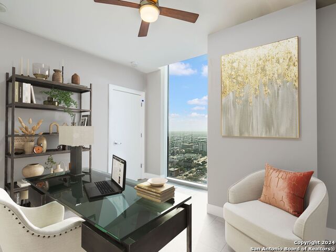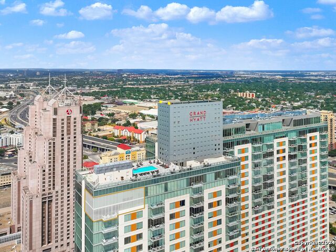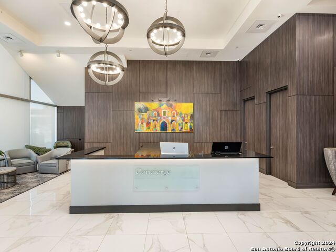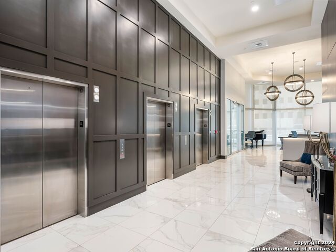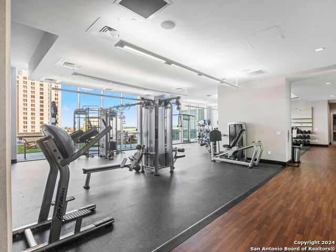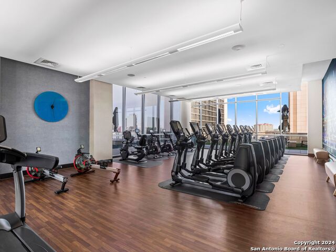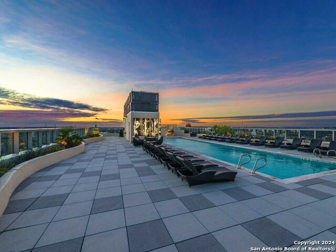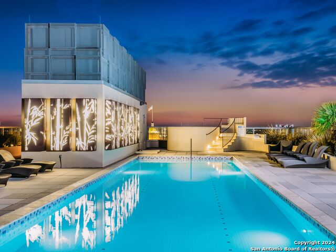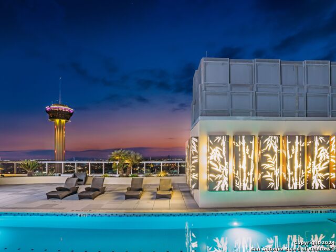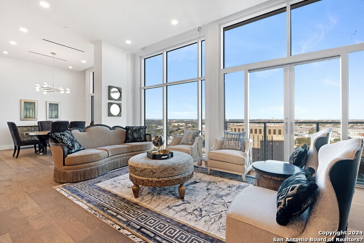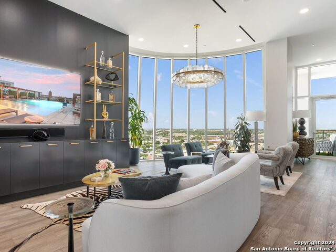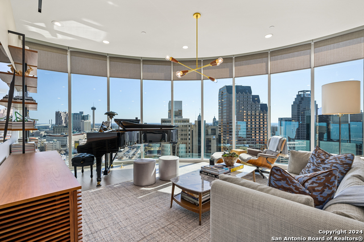610 Market St E 3001, San Antonio, TX 78205
Property Photos
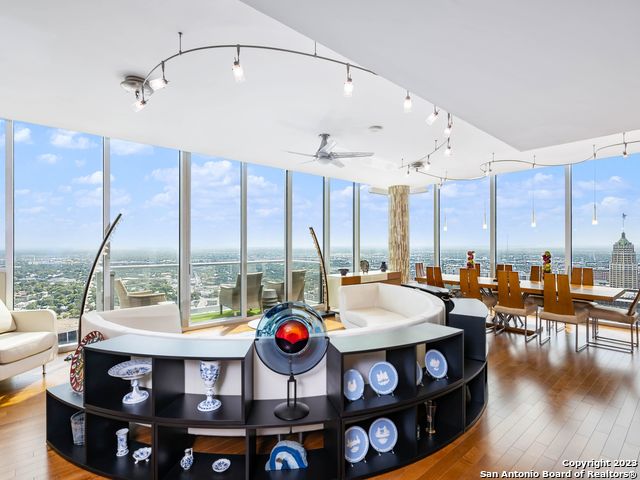
Would you like to sell your home before you purchase this one?
Priced at Only: $1,645,000
For more Information Call:
Address: 610 Market St E 3001, San Antonio, TX 78205
Property Location and Similar Properties
- MLS#: 1719386 ( Condominium/Townhome )
- Street Address: 610 Market St E 3001
- Viewed: 46
- Price: $1,645,000
- Price sqft: $599
- Waterfront: No
- Year Built: 2007
- Bldg sqft: 2745
- Bedrooms: 4
- Total Baths: 4
- Full Baths: 3
- 1/2 Baths: 1
- Garage / Parking Spaces: 4
- Days On Market: 464
- Additional Information
- County: BEXAR
- City: San Antonio
- Zipcode: 78205
- Building: Alteza
- District: San Antonio I.S.D.
- Elementary School: Bonham
- Middle School: Page
- High School: Brackenridge
- Provided by: Kuper Sotheby's Int'l Realty
- Contact: Nicholas Kjos
- (210) 294-4481

- DMCA Notice
-
DescriptionWelcome to the epitome of downtown luxury living a fully updated, one of a kind corner two story junior penthouse boasting coveted western and southern exposures. This exceptional residence, perched on the 30th and 31st floors, has the most sought after views Alteza has to offer and provides a spacious layout featuring four bedrooms and three and a half bathrooms. As you step inside, you'll be immediately struck by the unparalleled vistas that unfold before you, showcasing downtown San Antonio in all its splendor. These views artfully frame Civic Park at Hemisfair, the enchanting Riverwalk, and the iconic Tower of the Americas, creating an ever changing backdrop for your daily life. The designer kitchen boasts Palmer Todd custom cabinetry, top of the line Thermador appliances, and the added convenience of a pot filler. The Sub Zero refrigerator and freezer provide ample storage for your culinary creations. The primary suite offers sweeping views of the Tower of the Americas and its ensuite spa like bathroom pampers with an oversized shower, a two person air bathtub with chromotherapy, double vanities, and a walk in closet. Upstairs, a grand living room beckons, complete with a wet bar featuring a Sub Zero wine refrigerator, beverage refrigerator, and a cozy fireplace. This space is not only ideal for day to day living, but also perfect for hosting gatherings and entertaining friends and family. Situated above the Grand Hyatt Hotel, Alteza provides 24 hour concierge service and a rooftop pool that overlooks the captivating San Antonio skyline. Nestled in the heart of downtown San Antonio, the newly renovated Alteza offers the perfect location, with easy access to the city's finest restaurants, museums, and theaters. Experience a life of opulence and convenience in the bustling heart of the city. This is city living at its most luxurious!
Payment Calculator
- Principal & Interest -
- Property Tax $
- Home Insurance $
- HOA Fees $
- Monthly -
Features
Building and Construction
- Apprx Age: 17
- Builder Name: TX RIVERWALK RESIDENCES
- Construction: Pre-Owned
- Exterior Features: Stucco, Masonry/Steel
- Floor: Ceramic Tile, Wood
- Foundation: Slab
- Kitchen Length: 10
- Source Sqft: Appsl Dist
- Stories In Building: 34
- Total Number Of Units: 147
School Information
- Elementary School: Bonham
- High School: Brackenridge
- Middle School: Page Middle
- School District: San Antonio I.S.D.
Garage and Parking
- Garage Parking: Four or More Car Garage, Attached, Oversized
Eco-Communities
- Energy Efficiency: Programmable Thermostat, Double Pane Windows, Ceiling Fans
Utilities
- Air Conditioning: Two Central
- Fireplace: One, Family Room
- Heating Fuel: Electric
- Heating: Central
- Recent Rehab: Yes
- Security: Controlled Access, Guarded Access
- Utility Supplier Elec: CPS
- Utility Supplier Gas: HOA
- Utility Supplier Grbge: HOA
- Utility Supplier Sewer: DEPENDABILL
- Utility Supplier Water: DEPENDABILL
- Window Coverings: All Remain
Amenities
- Common Area Amenities: Elevator, Clubhouse, Pool, Hot Tub, Exercise Room, Near Shopping
Finance and Tax Information
- Days On Market: 452
- Fee Includes: Some Utilities, Insurance Limited, Condo Mgmt, Common Maintenance, Trash Removal, Pest Control
- Home Owners Association Fee: 2167.13
- Home Owners Association Frequency: Monthly
- Home Owners Association Mandatory: Mandatory
- Home Owners Association Name: RIVERWALK RESIDENCES OWNER'S ASSOCIATION
- Total Tax: 29279.09
Other Features
- Condominium Management: On-Site Management, Professional Mgmt Co.
- Contract: Exclusive Right To Sell
- Entry Level: 30
- Instdir: FROM 281/I37S, TAKE COMMERCE ST. ECIT, LEFT ON BOWIE. DRIVE STRAIGHT INTO THE GRAND HYATT HOTEL PARKING GARAGE.
- Interior Features: Two Living Area, Living/Dining Combo, Island Kitchen, Breakfast Bar, Utility Area Inside, High Ceilings, Open Floor Plan, Cable TV Available, Laundry in Closet, Laundry Main Level, Walk In Closets
- Legal Desc Lot: 3001
- Legal Description: CONDO NCB 13814 (SA CONVENTION CTR HOTEL/RIVERWALK RESIDENCE
- Ph To Show: 210-222-2227
- Possession: Closing/Funding
- Unit Number: 3001
- Views: 46
Owner Information
- Owner Lrealreb: No
Similar Properties
Nearby Subdivisions
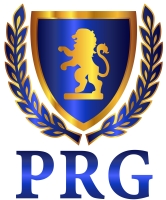
- Fred Santangelo
- Premier Realty Group
- Mobile: 210.710.1177
- Mobile: 210.710.1177
- Mobile: 210.710.1177
- fredsantangelo@gmail.com


