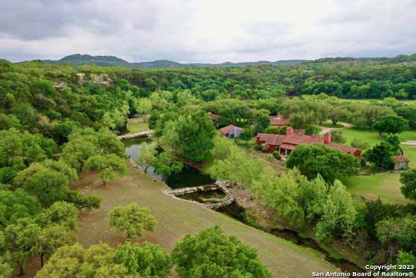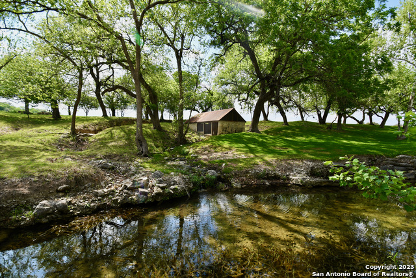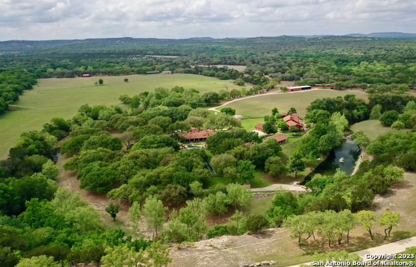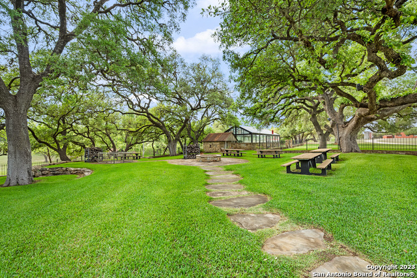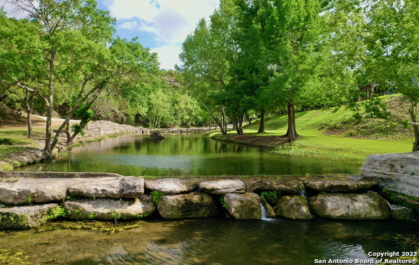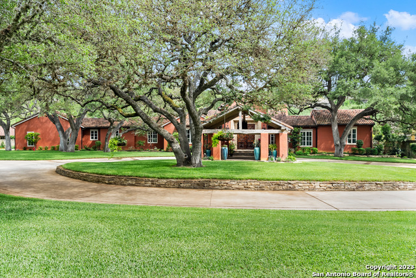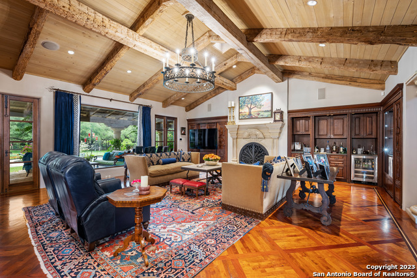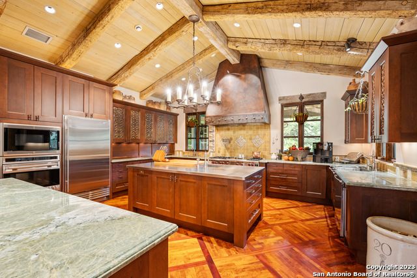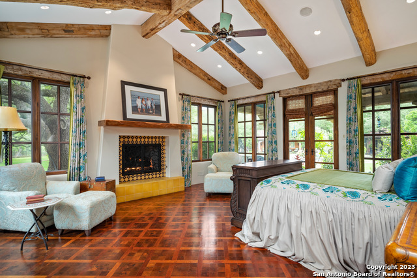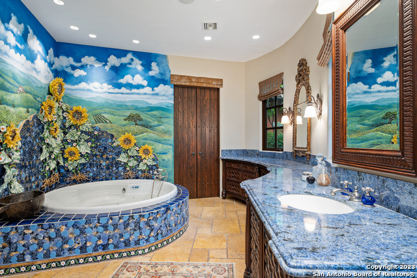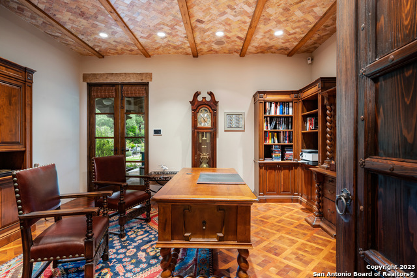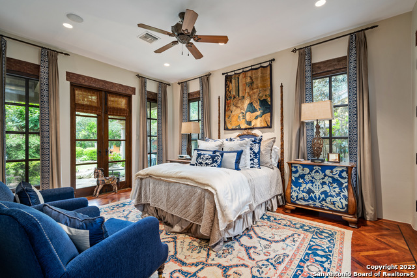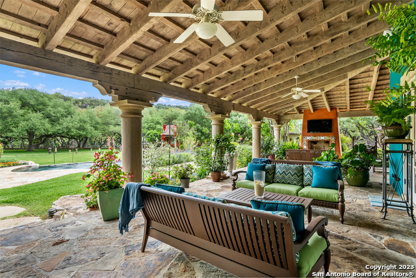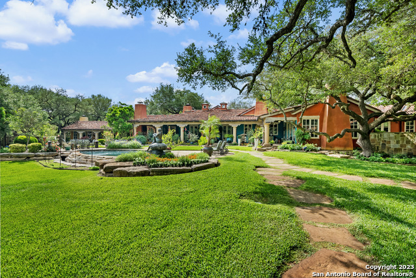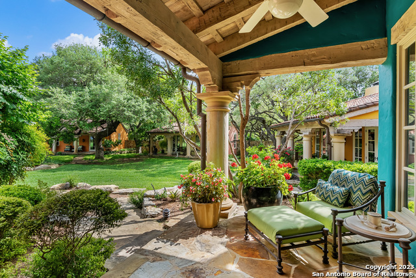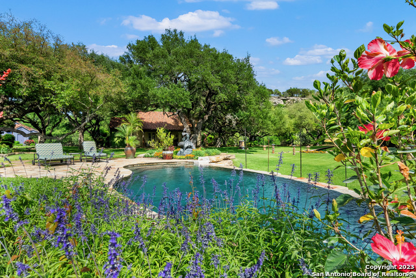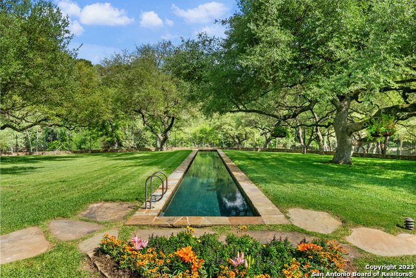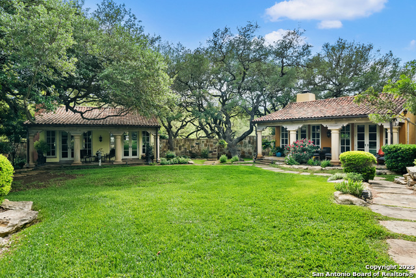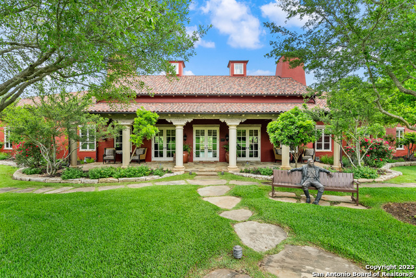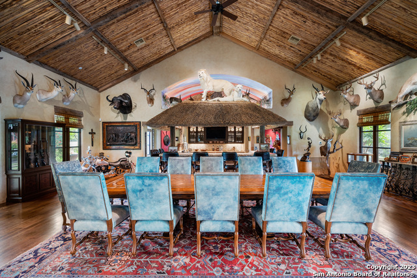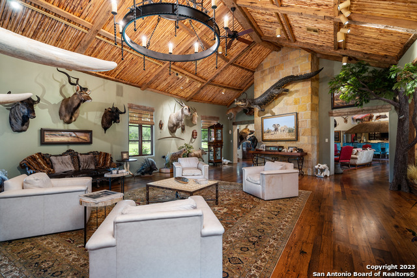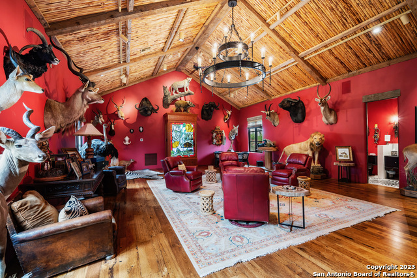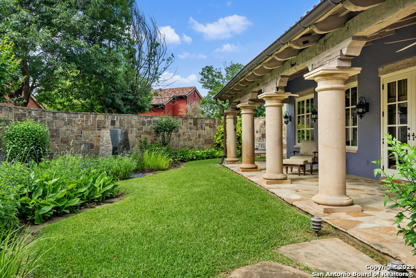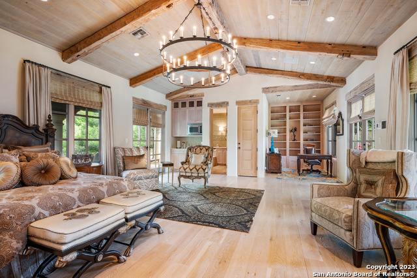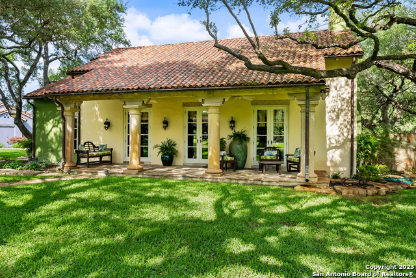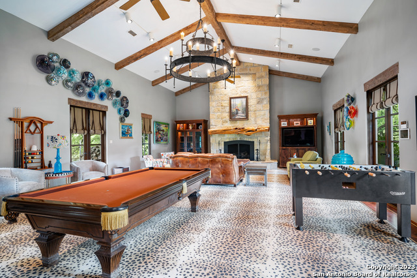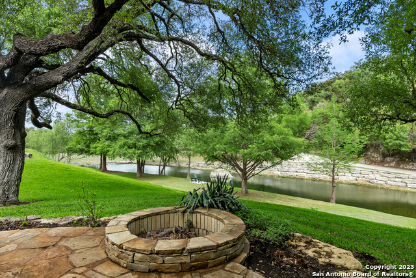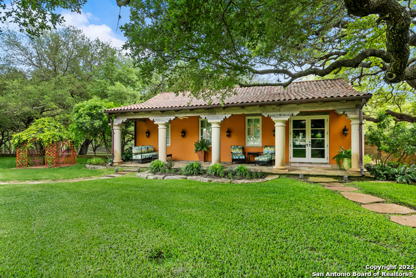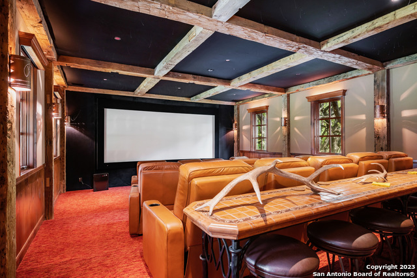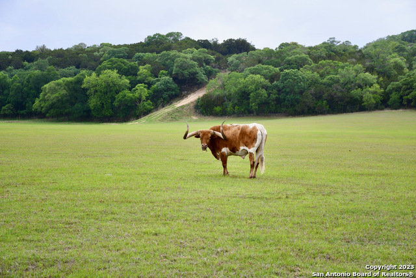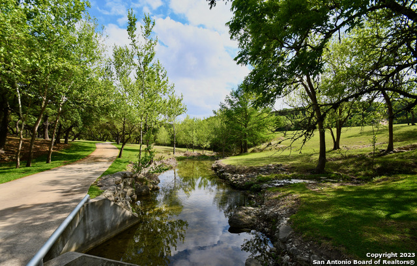124 Tx-46 W , Boerne, TX 78006
Property Photos
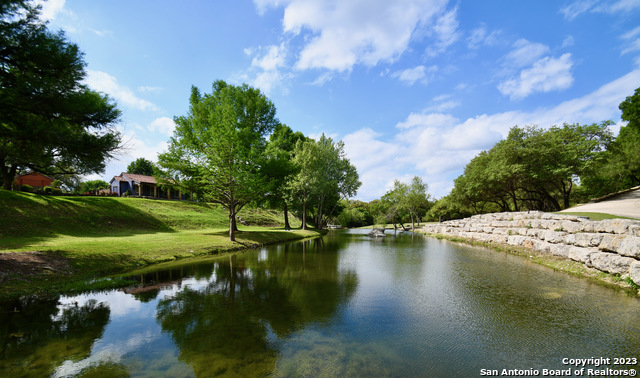
Would you like to sell your home before you purchase this one?
Priced at Only: $17,500,000
For more Information Call:
Address: 124 Tx-46 W , Boerne, TX 78006
Property Location and Similar Properties
- MLS#: 1682104 ( Farm Ranch )
- Street Address: 124 Tx-46 W
- Viewed: 79
- Price: $17,500,000
- Price sqft: $3,681
- Waterfront: No
- Year Built: 2003
- Bldg sqft: 4754
- Bedrooms: 4
- Total Baths: 6
- Full Baths: 4
- 1/2 Baths: 2
- Days On Market: 620
- Additional Information
- County: KENDALL
- City: Boerne
- Zipcode: 78006
- District: Boerne
- Elementary School: Fabra
- Middle School: Boerne N
- High School: Boerne
- Provided by: Kuper Sotheby's Int'l Realty
- Contact: Madeleine Bartholomew
- (210) 865-0959

- DMCA Notice
-
DescriptionImpressive 'Arroyo Vista Ranch' has over the top improvements allowing you to enjoy the incomparable private setting featuring flowing Frederick Creek and serene pastures to wooded areas. Estate home. 3 guest casitas, trophy room, theater, pool & patio, lap pool. Two 4 car garages. Two barns. Indoor shooting range, stables, rock spring house, picnic/BBQ pit, greenhouse. Foreman home with pvt entrance. Please see agent remarks for showings Color Brochure in documents.
Payment Calculator
- Principal & Interest -
- Property Tax $
- Home Insurance $
- HOA Fees $
- Monthly -
Features
Building and Construction
- Apprx Age: 20
- Exterior Features: 4 Sides Masonry
- Other Structures: Barn(s), Cabana
- Source Sqft: Appsl Dist
- Terrain: Level, Rolling
- Type Of Construction: Brick/Stone, Stucco
Land Information
- Lot Improvements: State Highway
- Total Acres: 138
School Information
- Elementary School: Fabra
- High School: Boerne
- Middle School: Boerne Middle N
- School District: Boerne
- School Tax: 23312.52
Eco-Communities
- Irrigation Wells: No Wells
- Mineral Rights: All Conveyed
- Minerals To Convey: 100
- Shallow Water: 2+ Wells
- Water: Flowing Creek
- Water/Sewer: Private Well, Septic
Utilities
- Recent Rehab: Yes
- Sewer: Septic
- Utilities Available: Electricity, Water, Telephone, High Speed Internet
- Utilities On Site: Electricity, Water, Telephone, Cable TV, Other
- Utility Supplier Elec: CPS
- Utility Supplier Grbge: pvt
- Utility Supplier Sewer: Septic
- Utility Supplier Water: well
Amenities
- Amenities: Additional Structures, Barn, Detached Quarters, Exterior Lighting, Pool/Deck, Security System, Cabana, Fenced, Garage
Finance and Tax Information
- Available W Lease: No
- Days On Market: 608
- Homestead: Yes
- Other: No
- Rollback Taxes: Unknown
- Total Tax: 30906.9
Other Features
- Accessibility: Int Door Opening 32, 36 inch or more wide halls, Entry Slope less than 1 foot, Level Drive, First Floor Bath, First Floor Bedroom
- Agricultural: Yes
- Contract: Exclusive Right To Sell
- Description: Pasture, Waterfront, Wooded, Cleared
- Disabled: No
- Distance Frm S A: 25-50 MI from Downtown
- Instdir: West of IH 10, travel west on Hwy. 46. Gated Entrance is on the northside of the road.
- Legal Description: A10147-SURVEY 176 1/2 A G DAVY 7.0 AC. A10147-SURVEY 176 1
- Ph To Show: 210-860-0093
- Zoned: Ranch, Hunting
- Restrictions: Call Broker
- Style: One Story, Ranch
- Valueimpr: 9000000
- Views: 79
Owner Information
- Owner Lrealreb: No
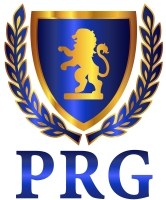
- Fred Santangelo
- Premier Realty Group
- Mobile: 210.710.1177
- Mobile: 210.710.1177
- Mobile: 210.710.1177
- fredsantangelo@gmail.com


