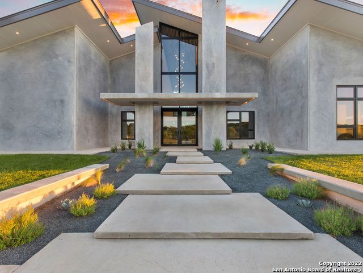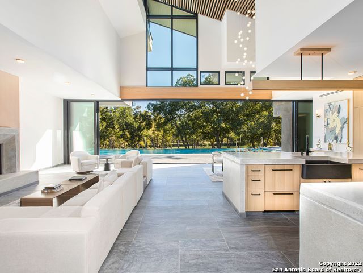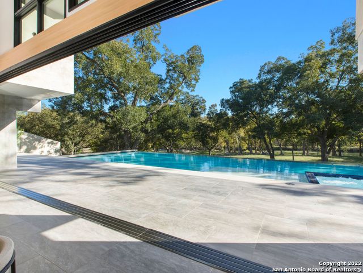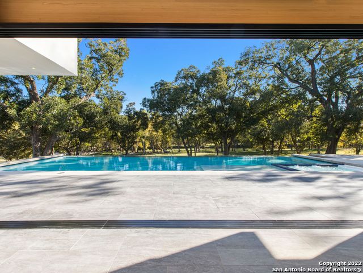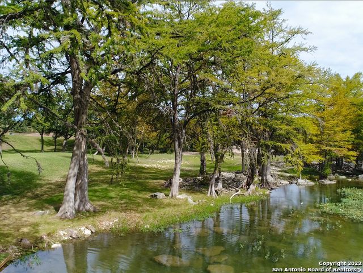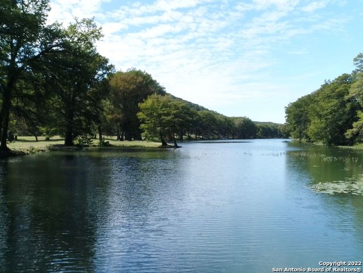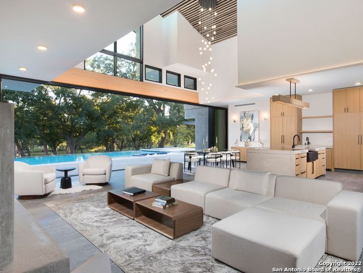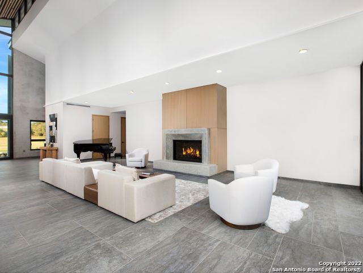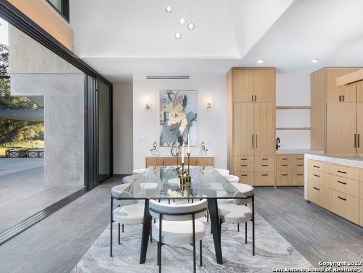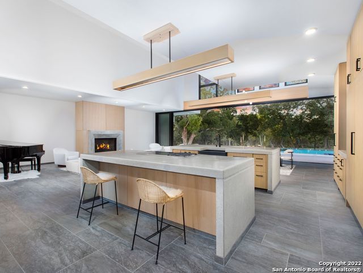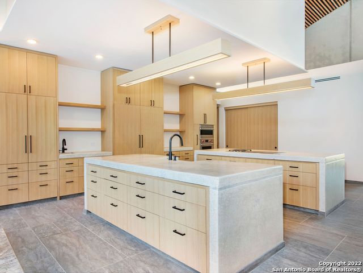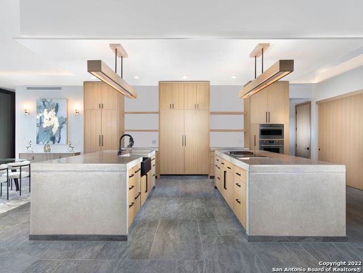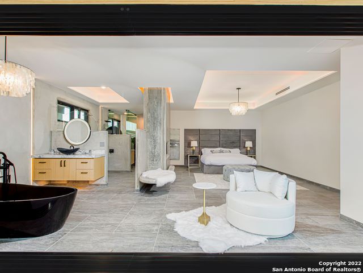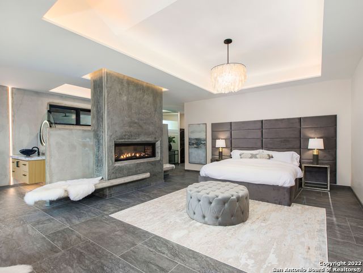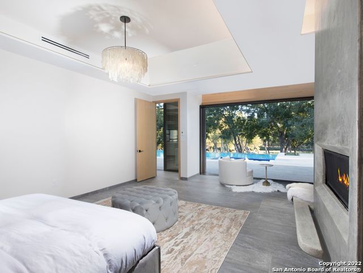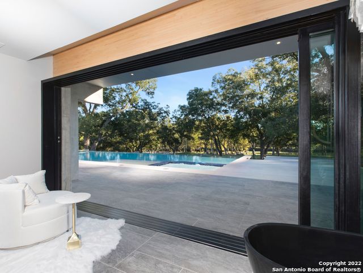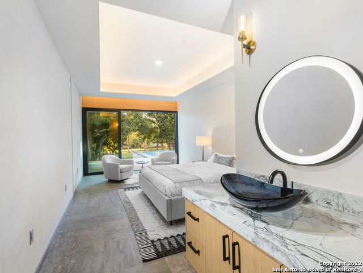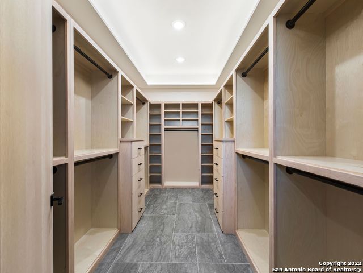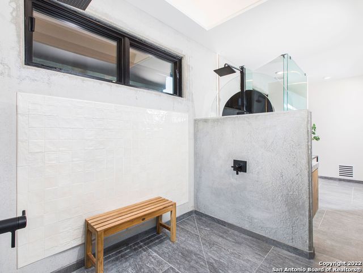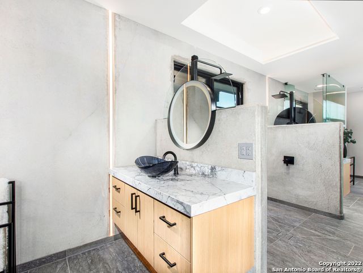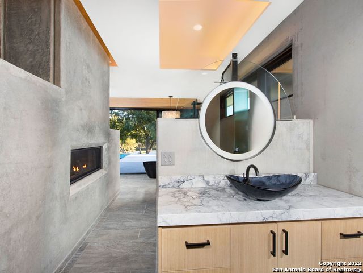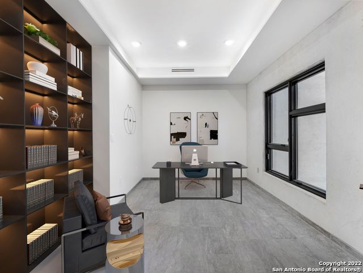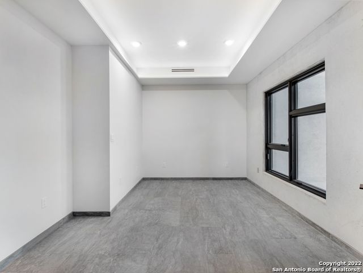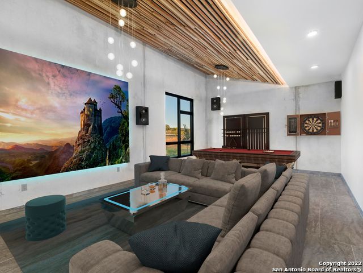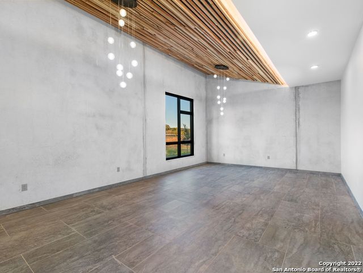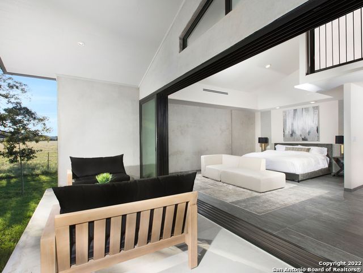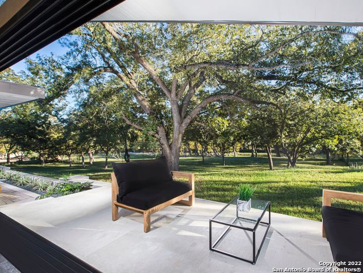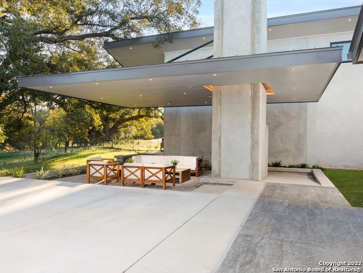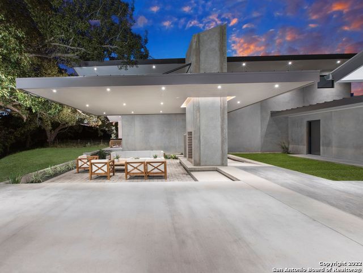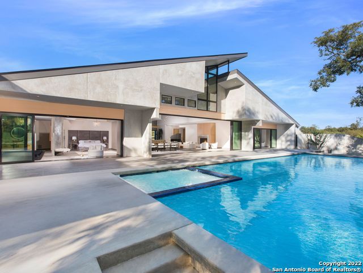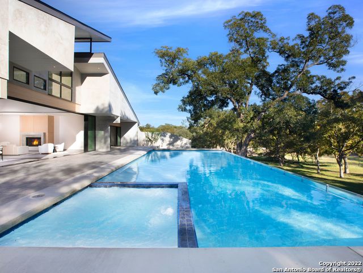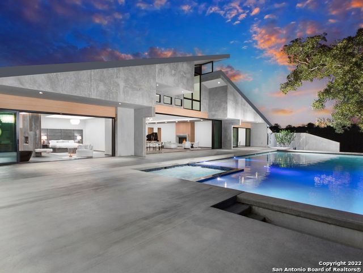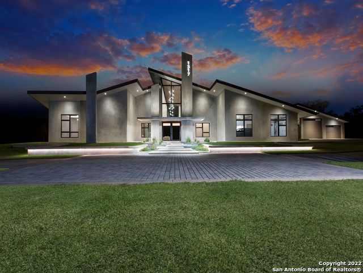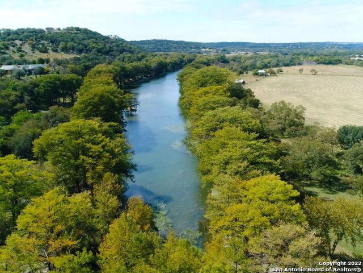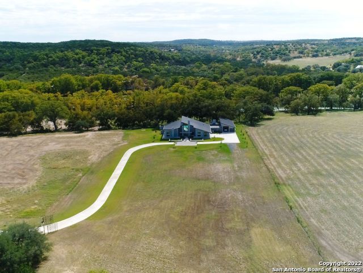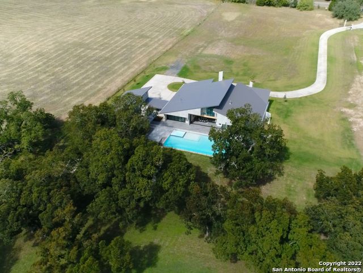1317 Hwy 39 , Hunt, TX 78024
Property Photos
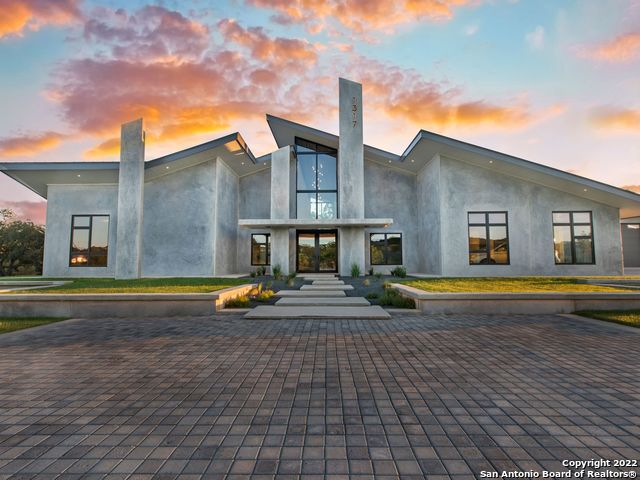
Would you like to sell your home before you purchase this one?
Priced at Only: $4,750,000
For more Information Call:
Address: 1317 Hwy 39 , Hunt, TX 78024
Property Location and Similar Properties
- MLS#: 1651245 ( Single Residential )
- Street Address: 1317 Hwy 39
- Viewed: 8
- Price: $4,750,000
- Price sqft: $913
- Waterfront: No
- Year Built: 2022
- Bldg sqft: 5200
- Bedrooms: 4
- Total Baths: 5
- Full Baths: 4
- 1/2 Baths: 1
- Garage / Parking Spaces: 4
- Days On Market: 768
- Additional Information
- County: KERR
- City: Hunt
- Zipcode: 78024
- Subdivision: Not Appl
- District: Hunt
- Elementary School: Hunt
- Middle School: Hunt
- High School: Call District
- Provided by: Kuper Sotheby's Int'l Realty
- Contact: Rick Kuper
- (210) 240-8282

- DMCA Notice
-
DescriptionThis stunning home in Hunt sits on 5 acres with frontage on the Guadalupe River. Enjoy the modern architecture with floor to ceiling doors and windows allowing breathtaking views of the pool, majestic Pecan trees, and the river. Soaring ceilings, designer kitchen appliances, luxurious bedrooms, and baths all with amazing views. Guest house with splendid views as well. Masterfully designed and ecologically engineered, welcome to an unmatched lifestyle.
Payment Calculator
- Principal & Interest -
- Property Tax $
- Home Insurance $
- HOA Fees $
- Monthly -
Features
Building and Construction
- Builder Name: CUSTOM
- Construction: New
- Exterior Features: Other
- Floor: Other
- Foundation: Slab
- Kitchen Length: 23
- Other Structures: Shed(s), Storage
- Roof: Metal
- Source Sqft: Bldr Plans
Land Information
- Lot Description: On Waterfront, Bluff View, County VIew, Riverfront, Water View, Horses Allowed, 5 - 14 Acres, Partially Wooded, Mature Trees (ext feat), Secluded, Sloping, Guadalupe River
- Lot Improvements: Street Paved, US Highway
School Information
- Elementary School: Hunt
- High School: Call District
- Middle School: Hunt
- School District: Hunt
Garage and Parking
- Garage Parking: Four or More Car Garage, Attached, Side Entry, Oversized
Eco-Communities
- Energy Efficiency: Programmable Thermostat, 12"+ Attic Insulation, Double Pane Windows, Variable Speed HVAC, Energy Star Appliances, Recirculating Hot Water
- Green Features: Drought Tolerant Plants, Low Flow Commode, EF Irrigation Control, Rain Water Catchment
- Water/Sewer: Septic, Other
Utilities
- Air Conditioning: Two Central, Zoned
- Fireplace: Two, Family Room, Primary Bedroom, Gas Logs Included, Gas, Gas Starter, Glass/Enclosed Screen
- Heating Fuel: Electric
- Heating: Central, Zoned
- Utility Supplier Elec: KPUD
- Utility Supplier Gas: PROPANE TANK
- Utility Supplier Grbge: PRIVATE
- Utility Supplier Sewer: SEPTIC
- Utility Supplier Water: CISTERN
- Window Coverings: Some Remain
Amenities
- Neighborhood Amenities: None
Finance and Tax Information
- Days On Market: 756
- Home Owners Association Mandatory: None
- Total Tax: 7404.66
Rental Information
- Currently Being Leased: No
Other Features
- Contract: Exclusive Right To Sell
- Instdir: LOCATED 2 MILES FROM THE TOWN OF HUNT
- Interior Features: One Living Area, Liv/Din Combo, Eat-In Kitchen, Two Eating Areas, Island Kitchen, Study/Library, Utility Room Inside, High Ceilings, Open Floor Plan, Cable TV Available, High Speed Internet, All Bedrooms Downstairs, Laundry in Closet, Laundry Main Level, Walk in Closets, Attic - Other See Remarks
- Legal Description: RIVER DANCE RANCH LOT 1 ACRES 5.01
- Miscellaneous: School Bus
- Occupancy: Vacant
- Ph To Show: 210-240-8282
- Possession: Closing/Funding
- Style: One Story, Contemporary
Owner Information
- Owner Lrealreb: No
Nearby Subdivisions
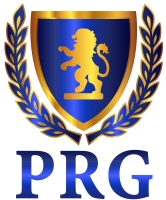
- Fred Santangelo
- Premier Realty Group
- Mobile: 210.710.1177
- Mobile: 210.710.1177
- Mobile: 210.710.1177
- fredsantangelo@gmail.com


